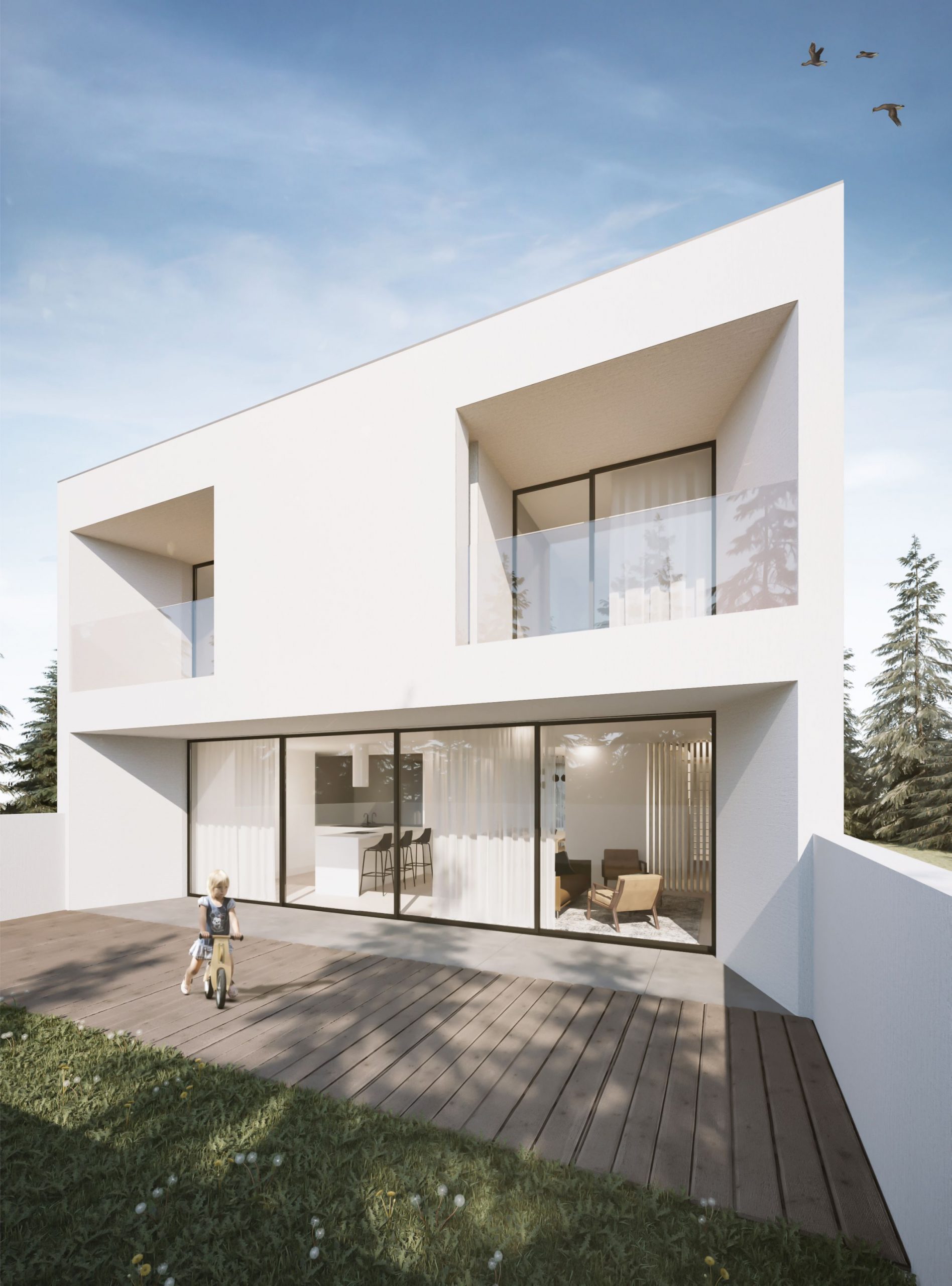This is a single-family house project located in Sintra, on a plot with 220.98 square meters and has two floors above the gound level and 1 floor below ground level. The implantation area is 120.00 square meters and the construction area is 180.00 square meters (Floor 0 + Floor 1) + 120.00 square meters (Floor -1). Floor -1 has an area for parking and other support areas. The ground floor presents the social areas and the 1st floor the private areas with 3 suites. The house is implanted among two others, and currently, it is intended to transmit a clean, neutral and symmetrical image that can relate more harmoniously with the remaining volumes, considering that these will have different facade language aspects.
The house presents only two fronts that are oriented to the Northeast (Entrances) and to the Southwest (Garden) and taking into account the program, the social areas in the ground floor, take advantage of this transversal relation between these two sides of the House. There is a nucleus next to the main entrance that incorporate a social toilet and the stairs that give access to the remaining levels of the house. This element features a large skylight that illuminates the entire space in height.














