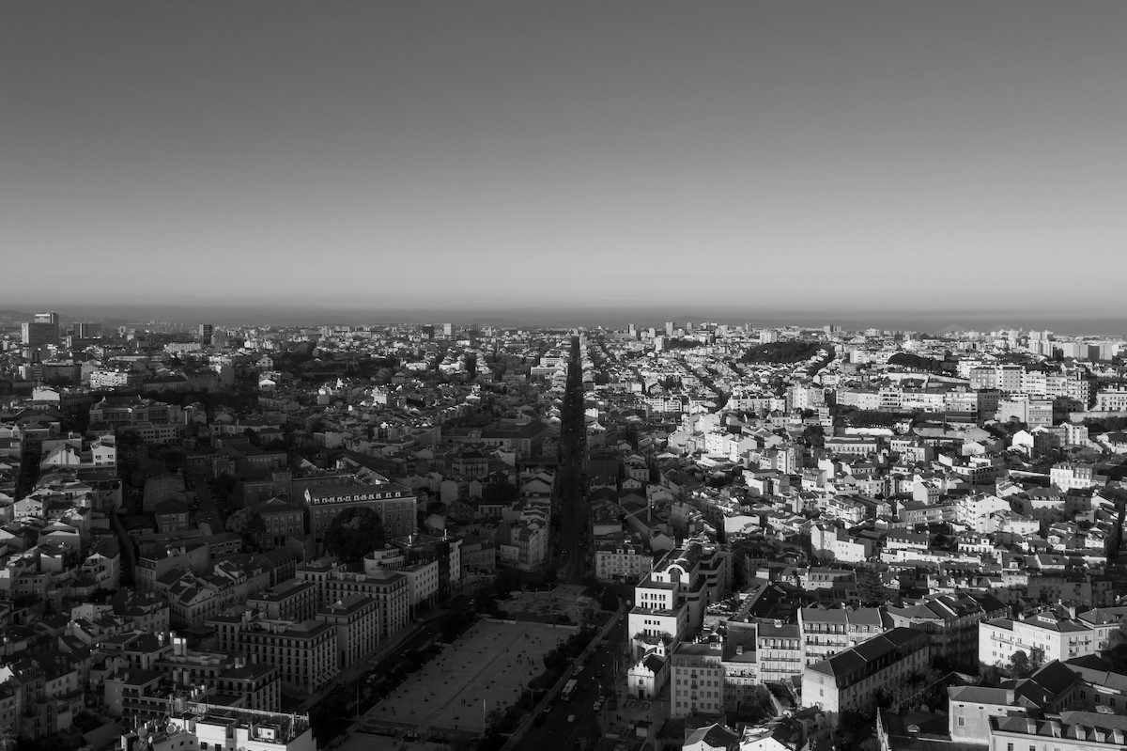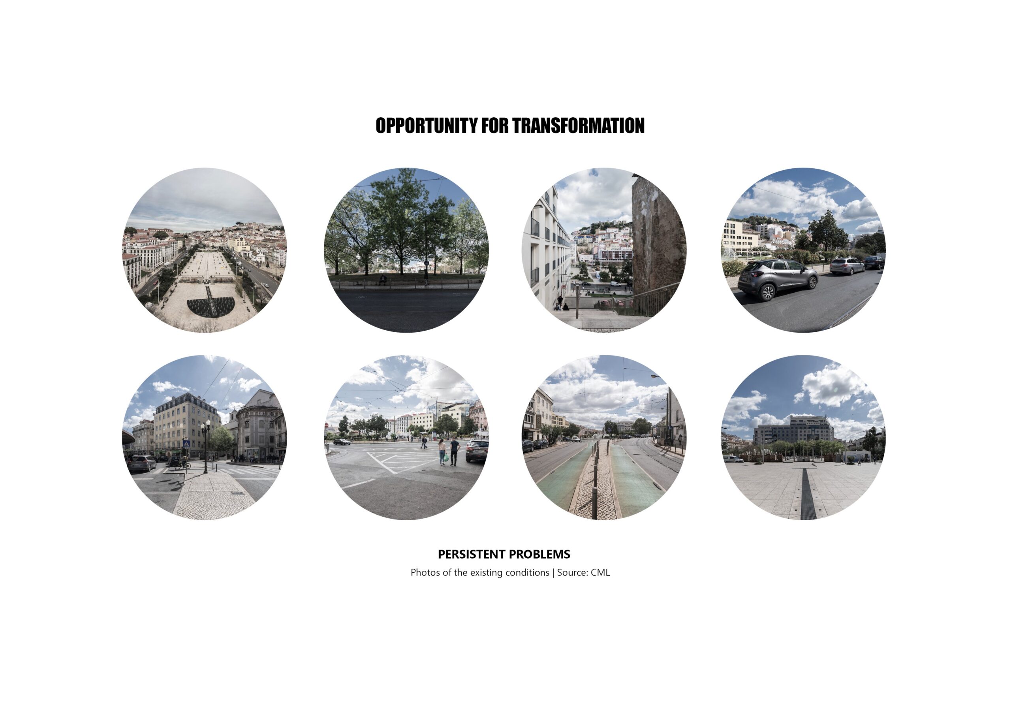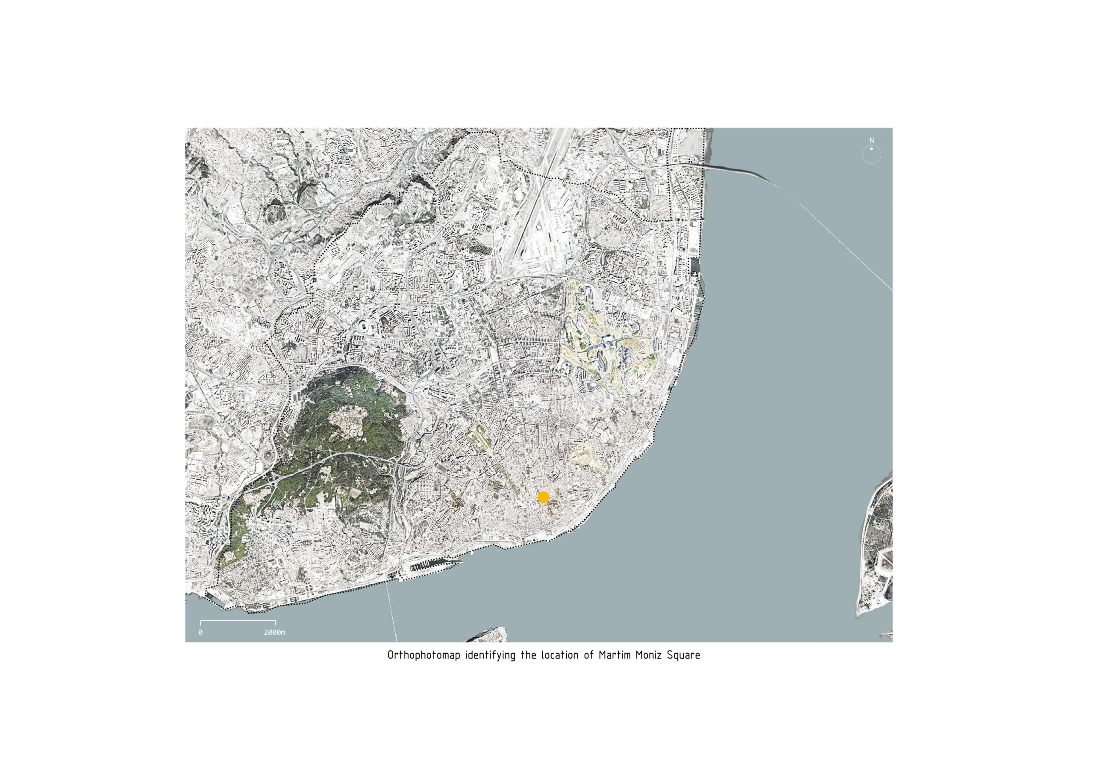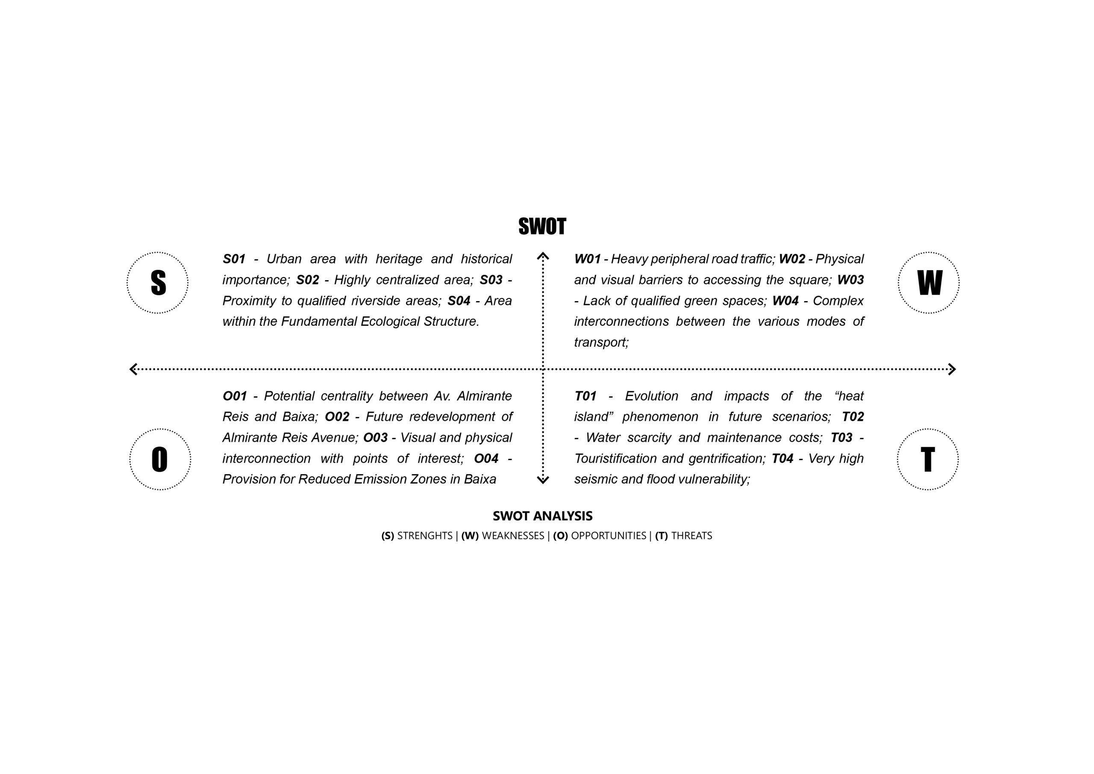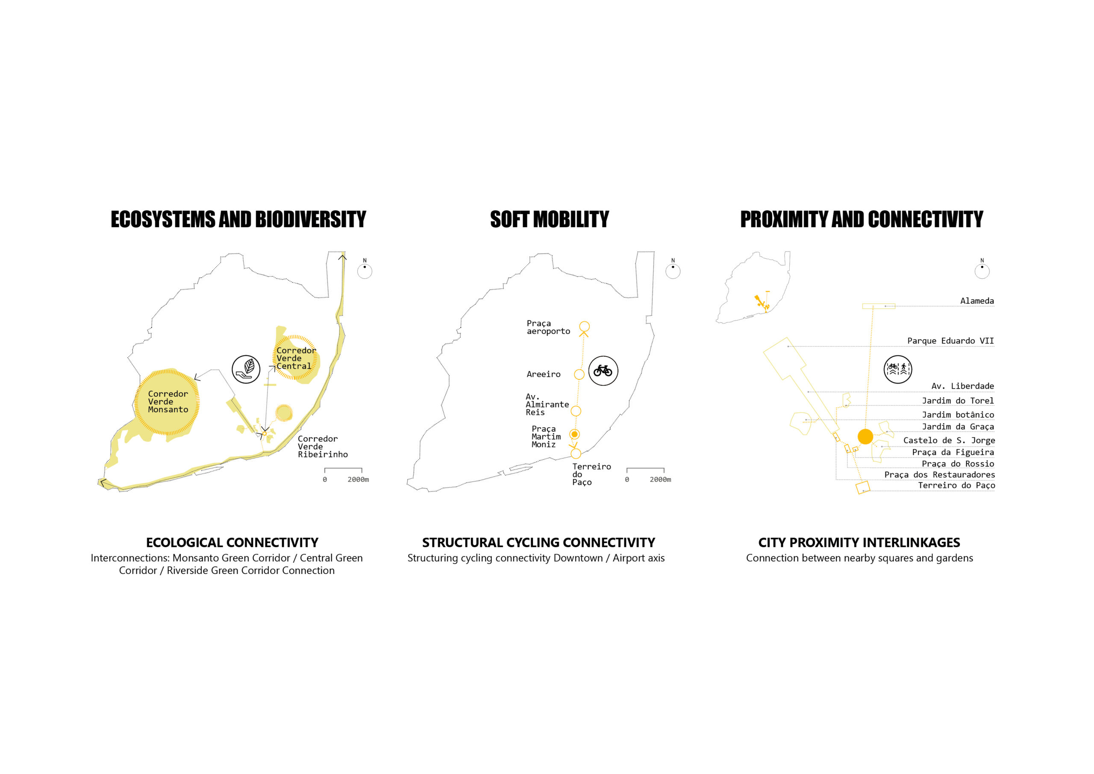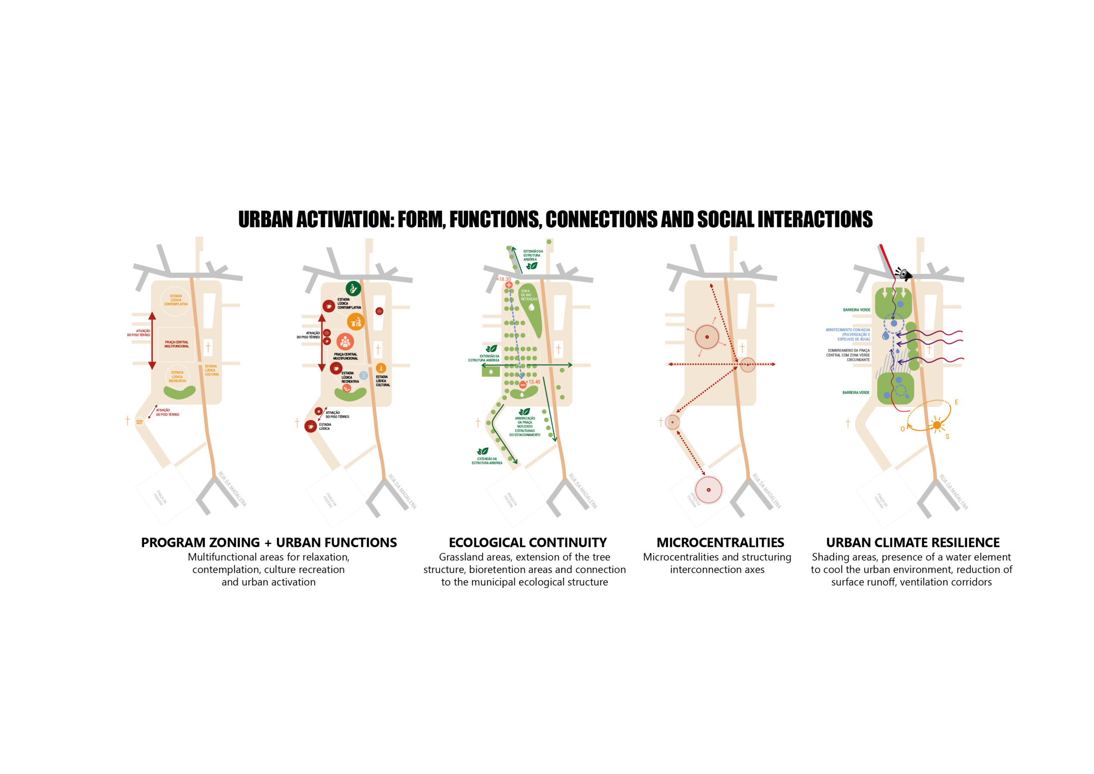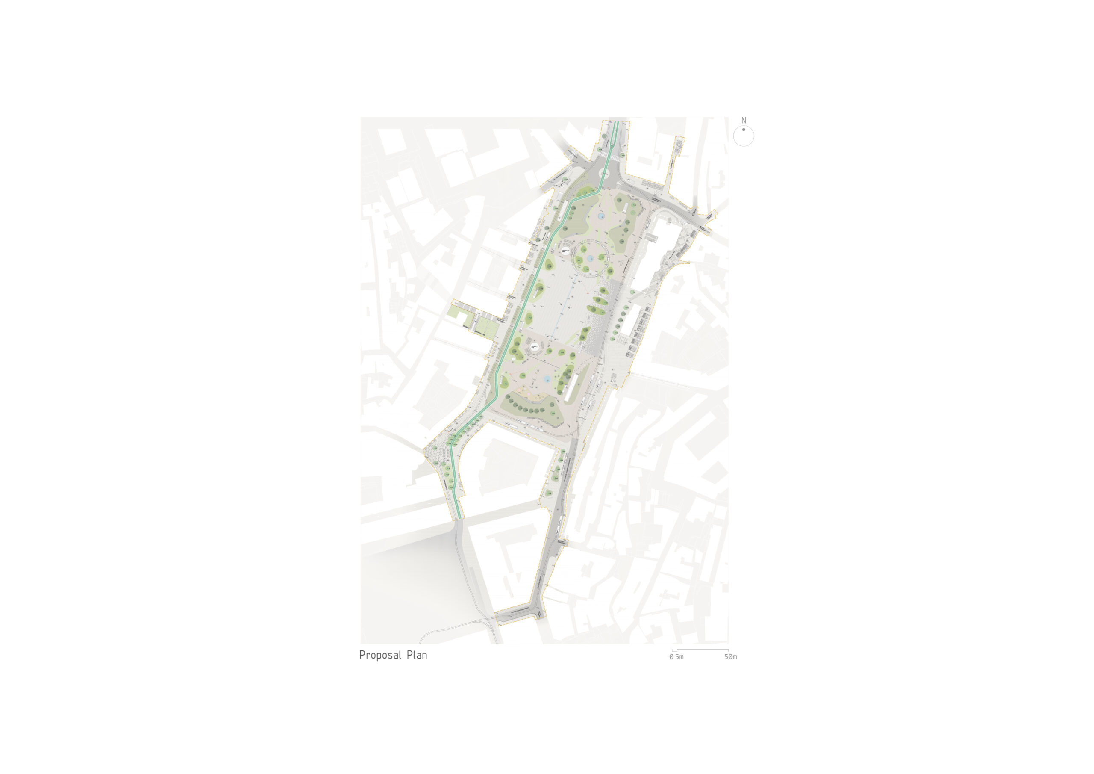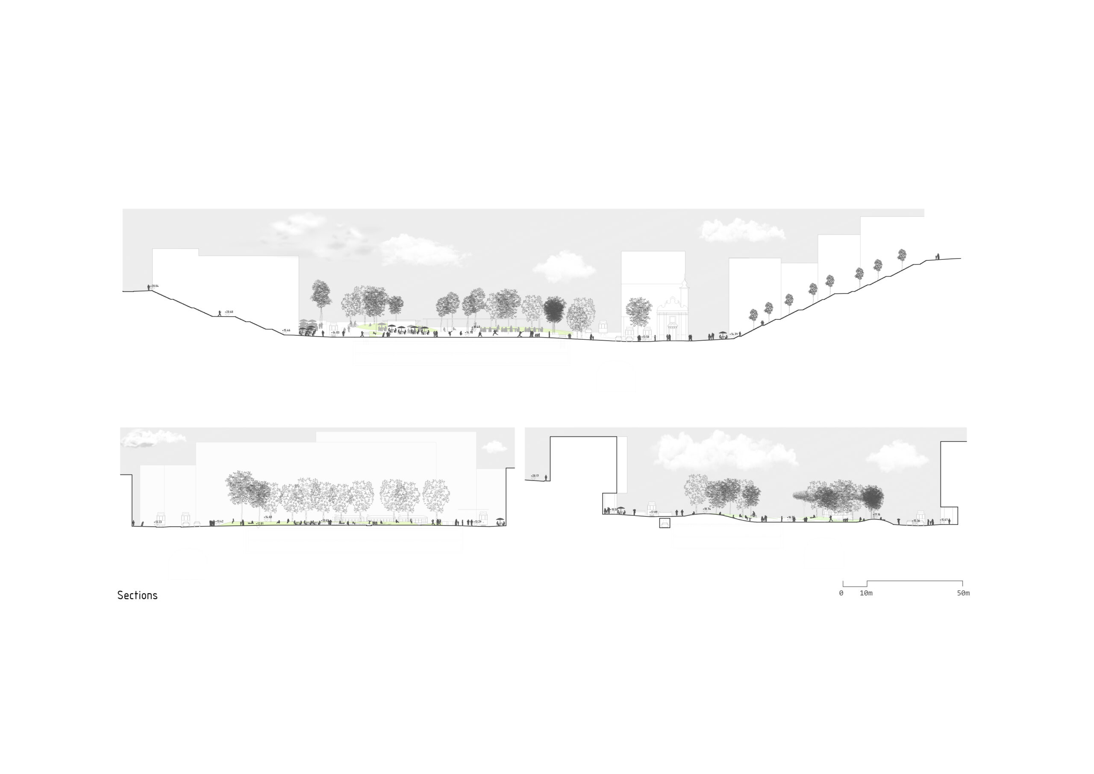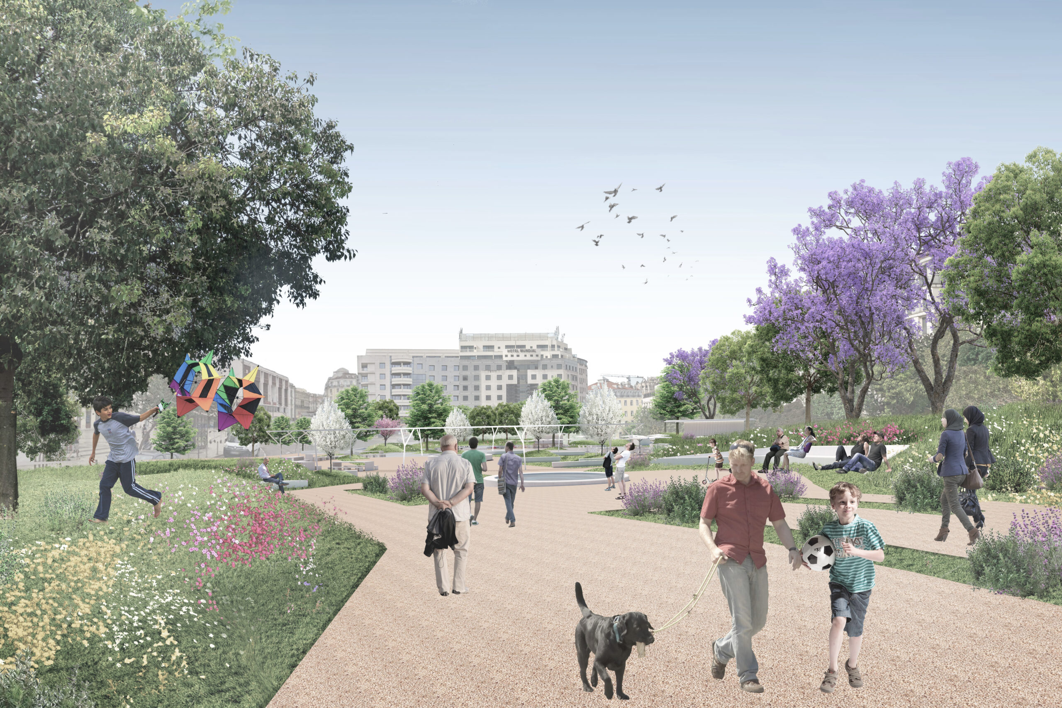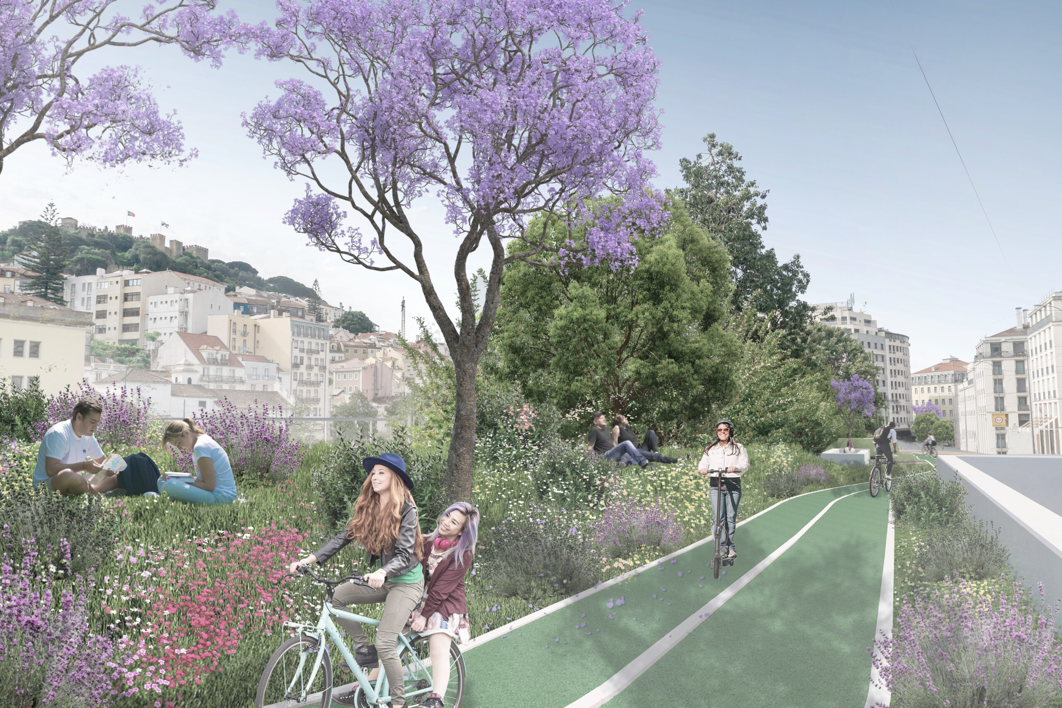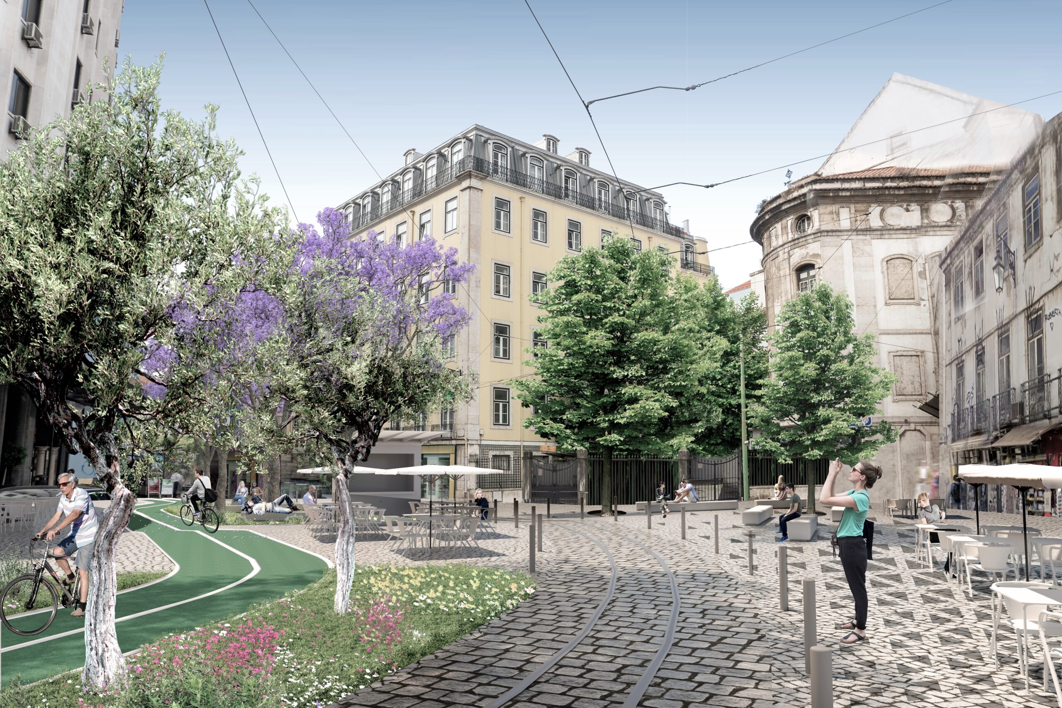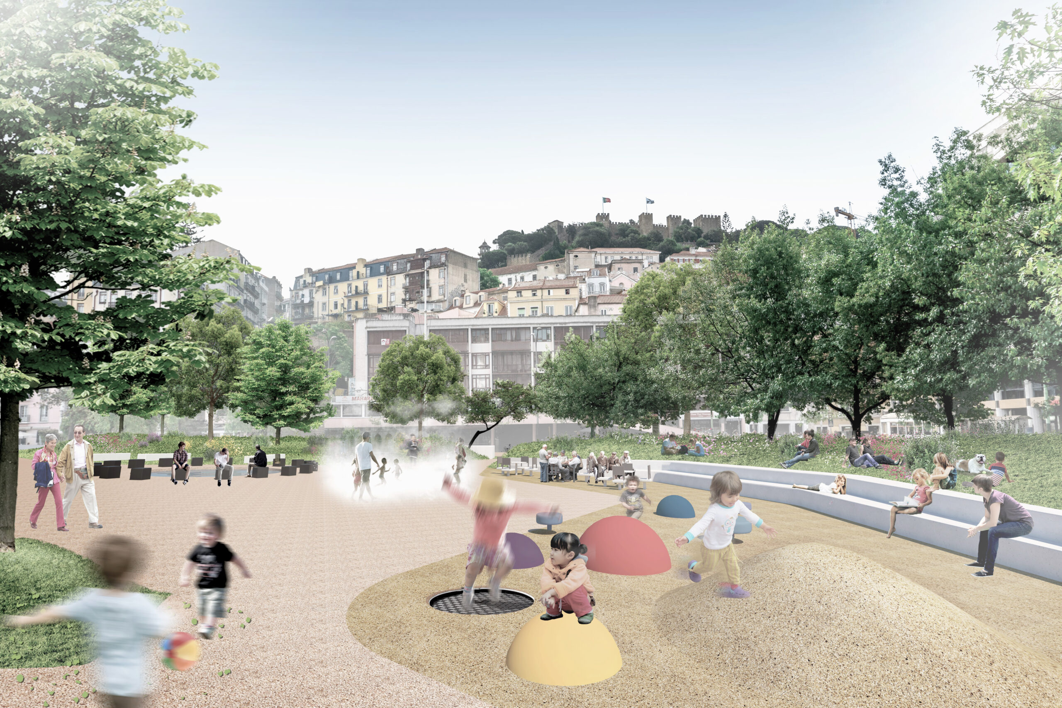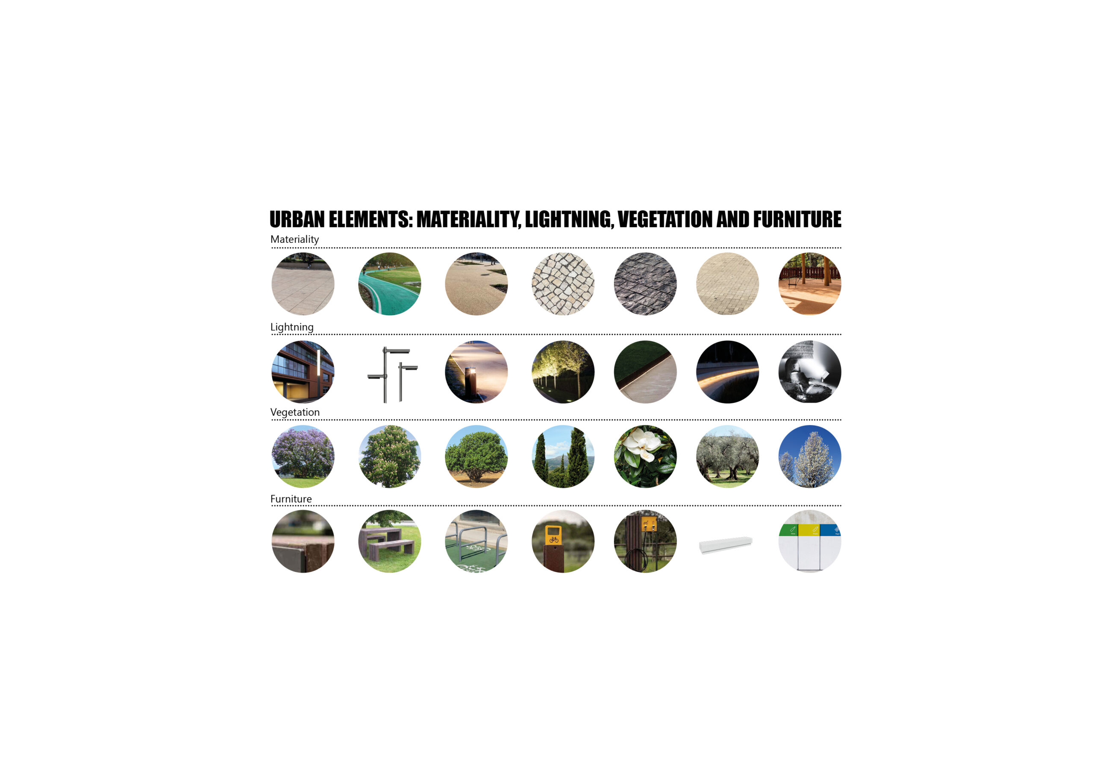The public contest for the requalification of the Martim Moniz Square encompasses an intervention area of 35,500 m2, including Martim Moniz Square and the streets that converge and border it. From the perspective of the wider city, the proposed redevelopment of this space will also be fundamental to a strategy of ecological, pedestrian and cycling continuity.
The requalification of Martim Moniz Square is an opportunity for the urban transformation and innovation. Starting from the understanding of the persistent problems that condition access and enjoyment of the square, and especially from what the civic debate revealed about the future of the square, the proposed solution is based on the expansion of pedestrian space and the definition of a new centrality that is inclusive, healthy, resilient, safe, accessible and multifunctional. The (re)functionalization of the entire intervention area is promoted from a garden, open to the city and to all, that prioritizes the experience of walking and contemplation. The final form results from the overlapping of this green spot with the continuity of the urban mesh in the North-South direction, reinforcing the idea of place represented by the role of public space as an integrating element of the centrality that characterizes the Martim Moniz square.
The proposal’s main idea is to reinforce connections at a local scale, approaching the two hills with a strong pedestrian connection across the square, and to contextualize this gesture at a larger scale, conciliating it with the structuring axis of the Almirante Reis Avenue, in the context of the city’s ecological and cycling network. It is also intended to safeguard a future free of road circulation and to promote the integration of the square in the strategy of freeing the downtown area from road traffic, with a focus on soft modes of circulation and an efficient public transport service.
It is intended to create a strategy of continuity with the city’s ecological network, valuing the ecosystem services, the promotion of biodiversity and the articulation between green areas, built surroundings and coexistence spaces (road and pedestrian circulation). Air quality and circulation, surface temperature control and noise attenuation are the main environmental benefits.
In addition to improving accessibility and connectivity with the immediate surroundings, the sense of community also results from the combination of complementary uses and activities with the image and aesthetics of the set that presents itself with a new sense of unity and continuity. This attractiveness results from the programmatic diversity that will promote different socio-urban dynamics, a greater diversity of forms of use and appropriation of these spaces and interaction between groups and individuals of all generations and cultures.

