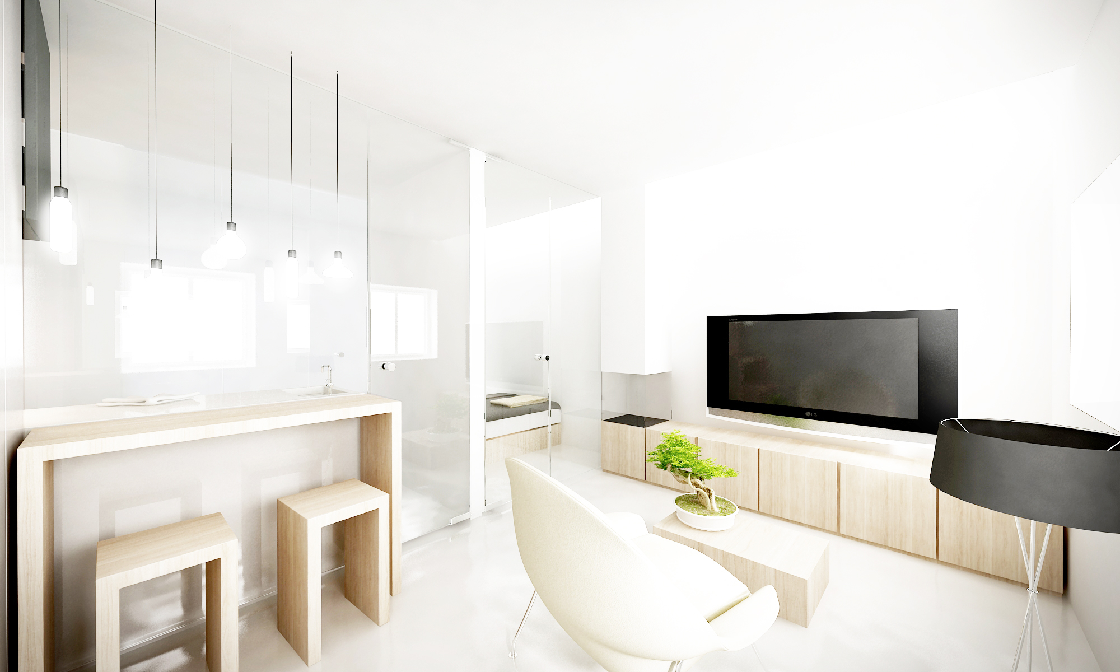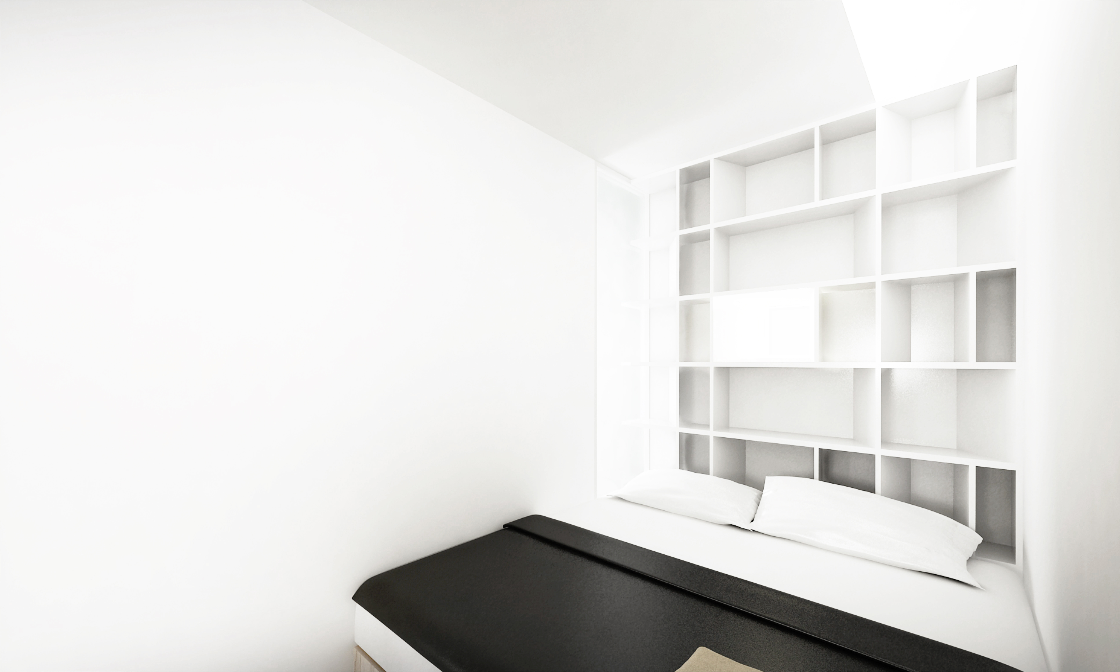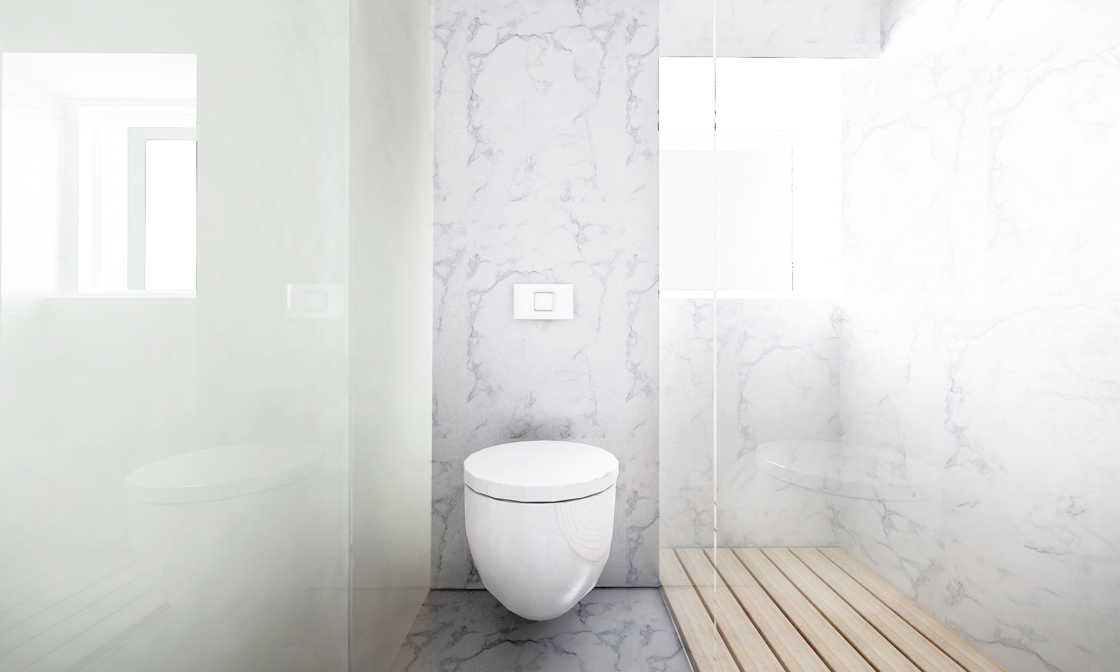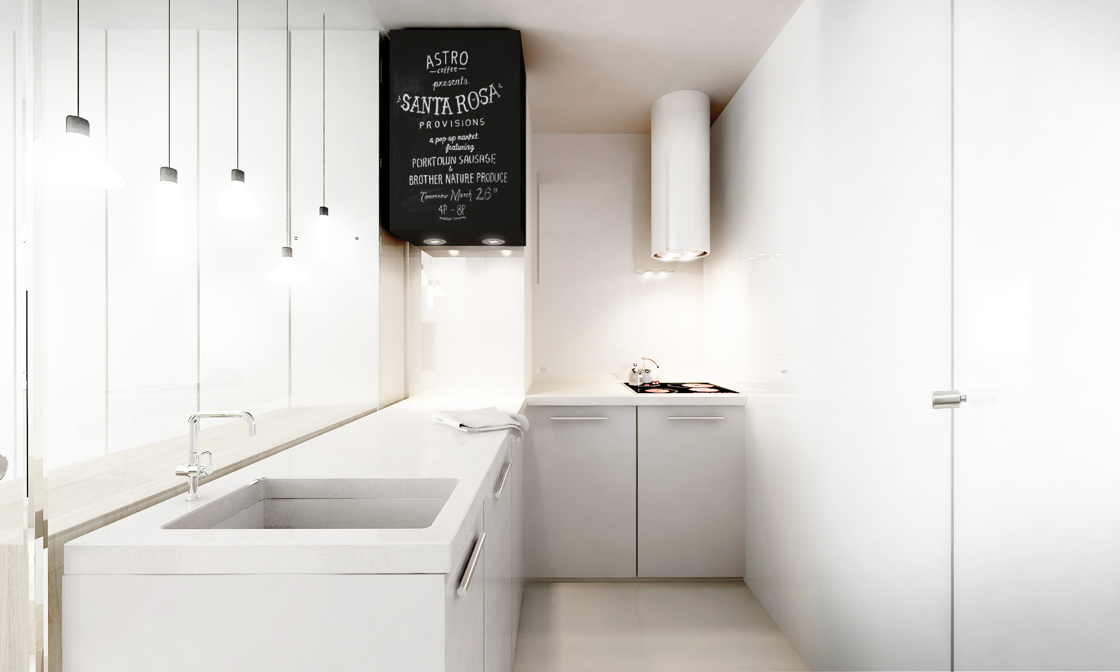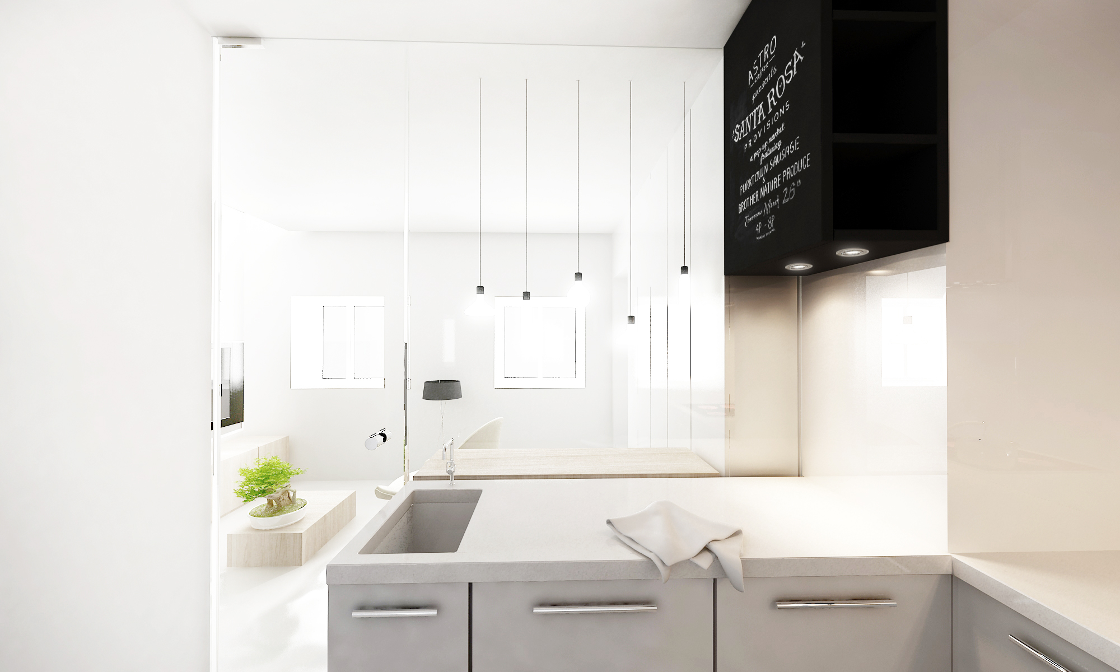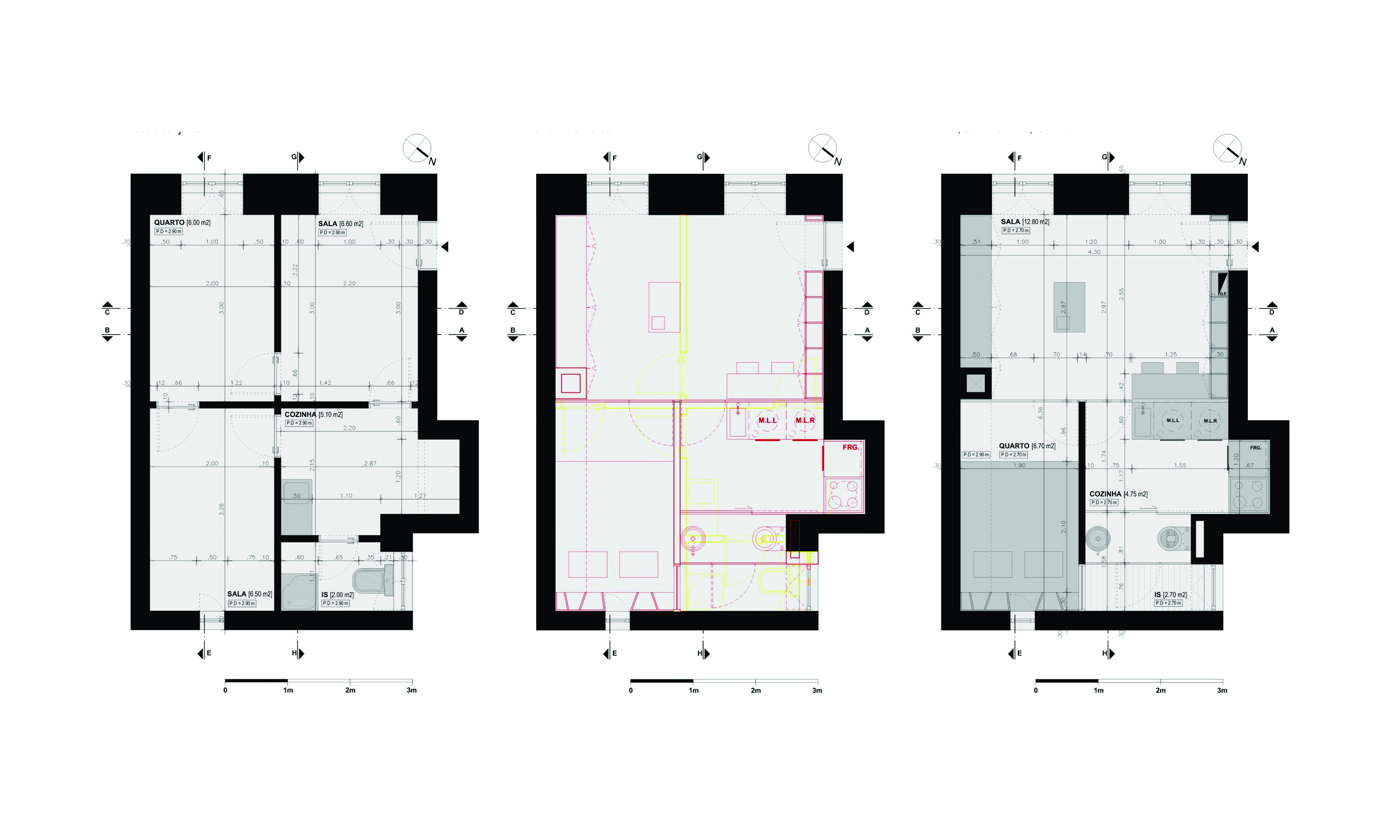This property is located in the charismatic neighborhood of Lapa, in Lisbon. The project of the renovation of a T1 +1 apartment, with about 35 square meters of gross floor area, had two essential concerns: To provide natural light to all spaces and the greatest flexibility in their use.
The interiors were degraded and quite subdivided. Although this conditioning of a small space, the final proposal presents a solution of a functional and comfortable apartment, which can easily be shared by a couple.
The interpretation of the intervention area led to a project that works under the aegis of light between the spaces, in a visual and physical way. The program articulates through a living room that is directly connected to a kitchen and with a sleeping room, through a large glass divisions. The plan organization that had, initially, a delimited layout, is now a fluid, continuous and quite luminous space. This continuity is also transmitted through the constructive elements.

