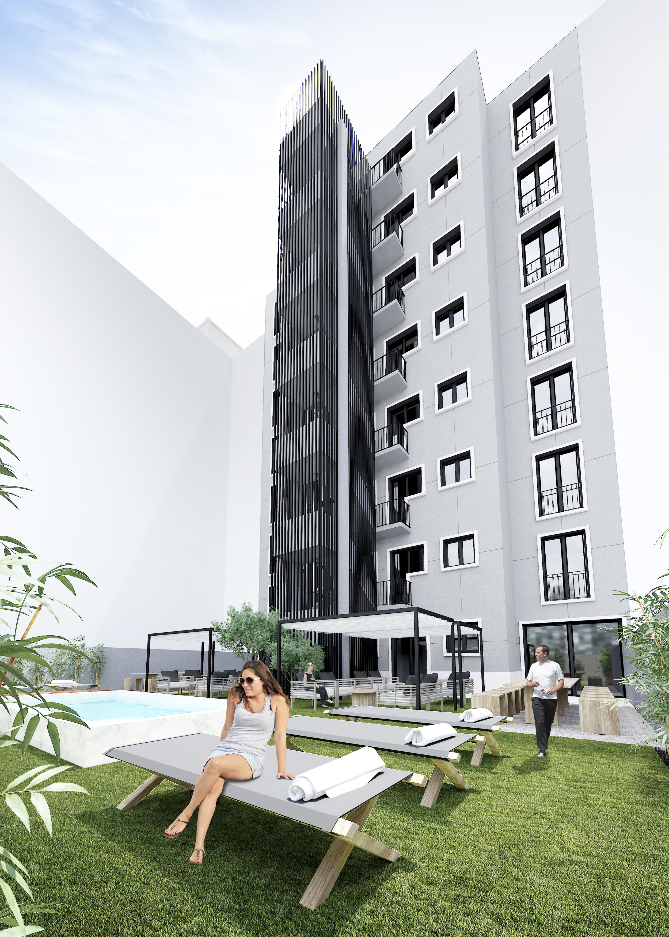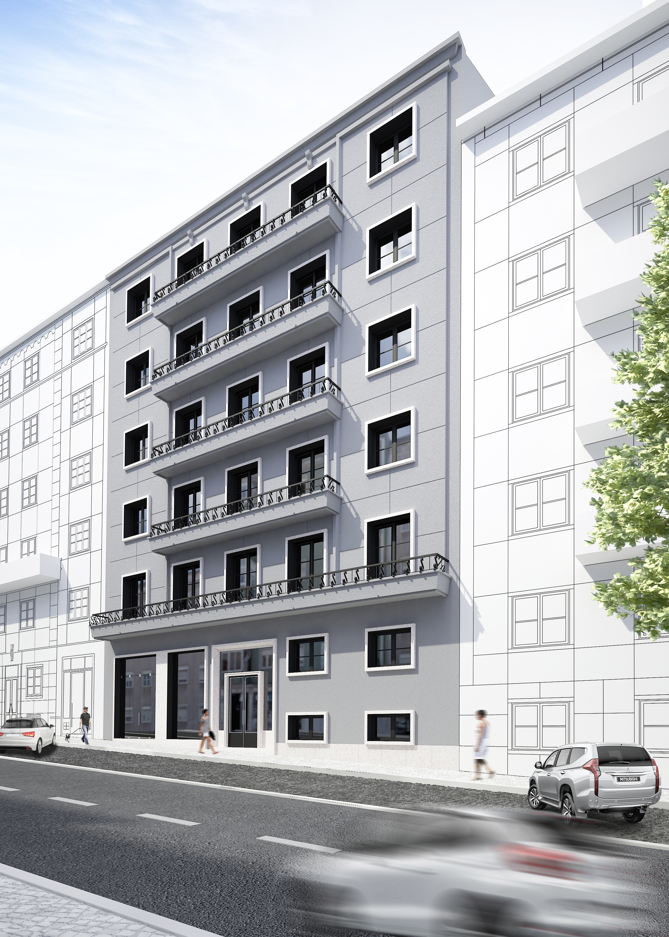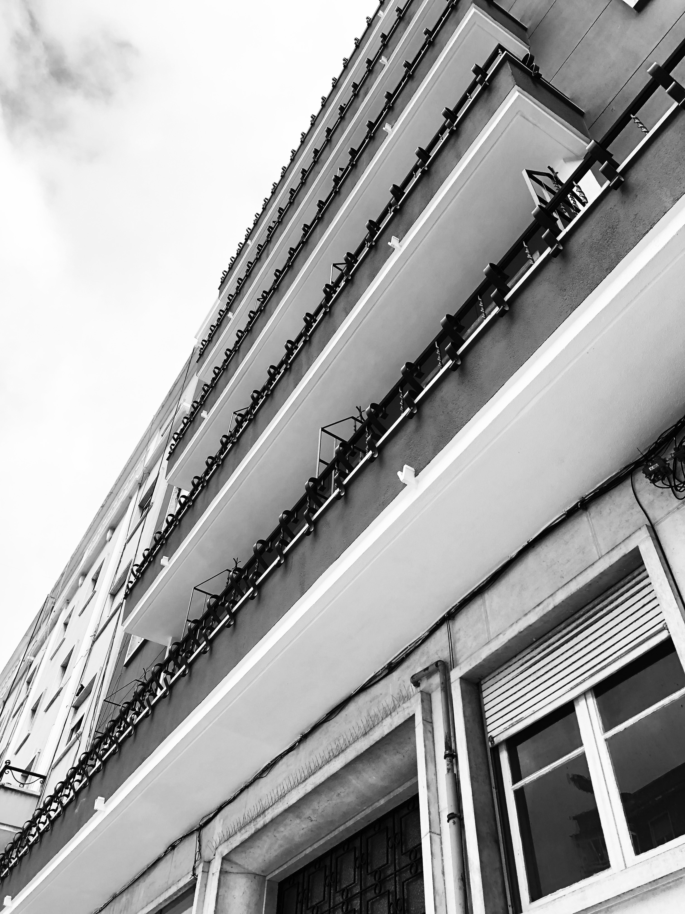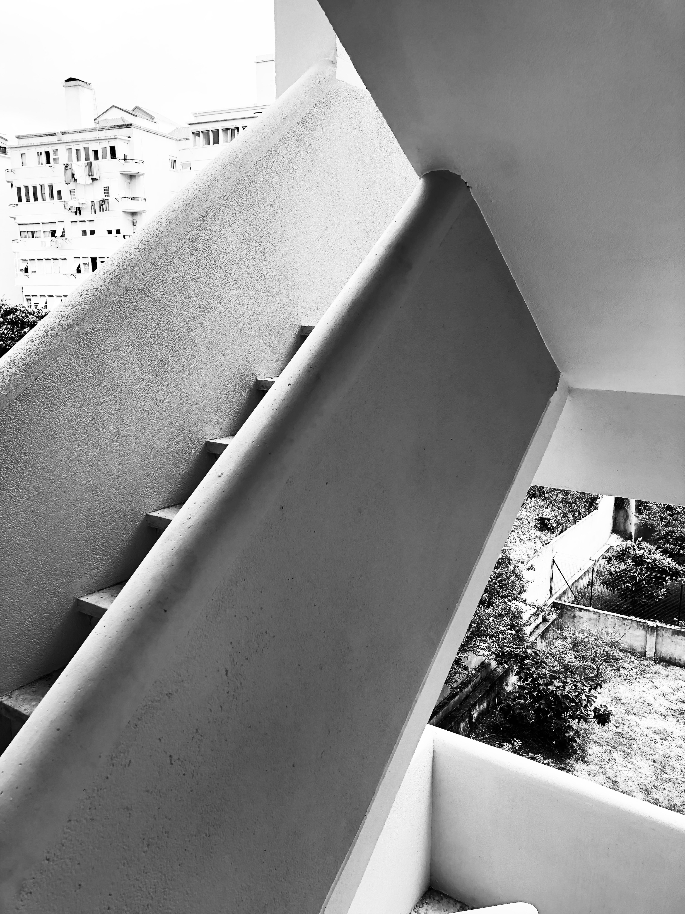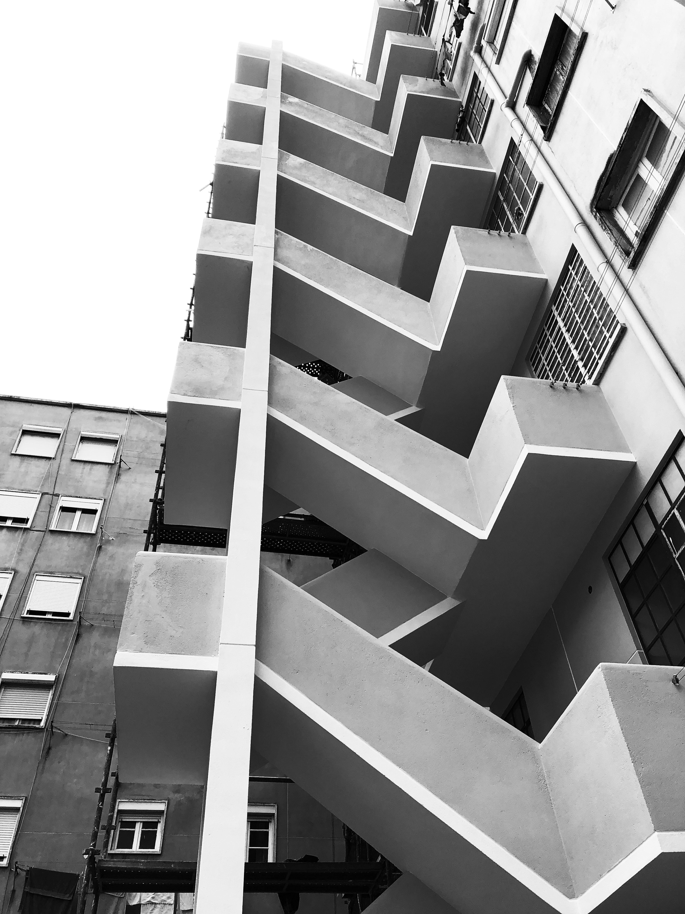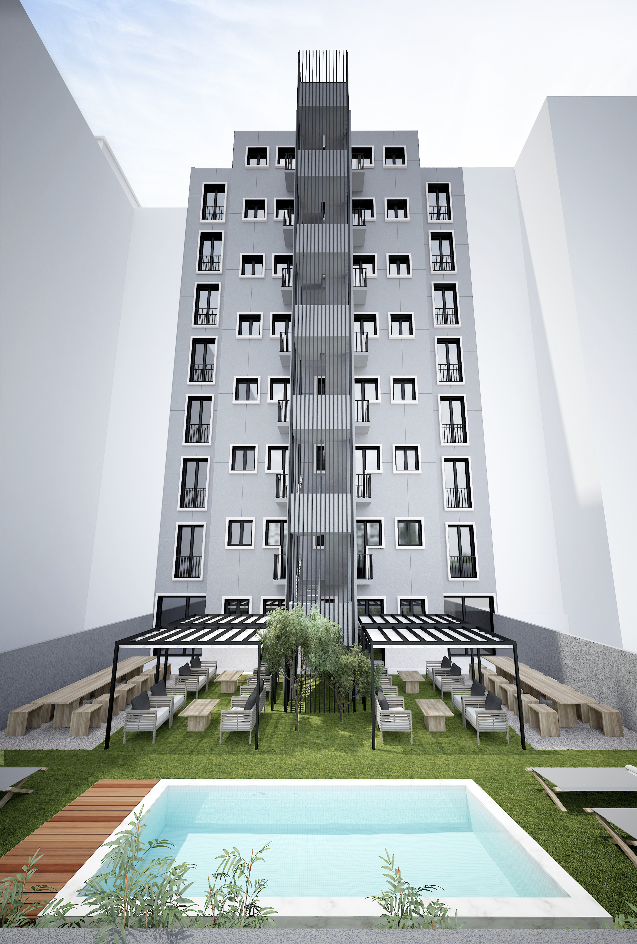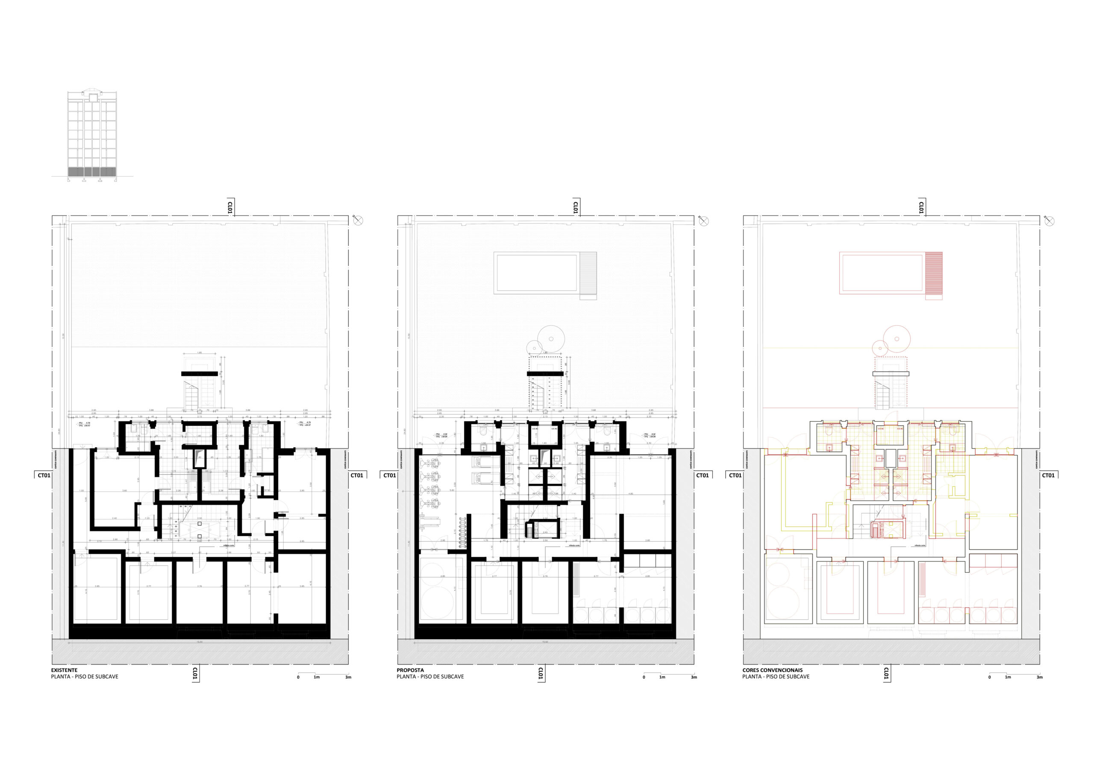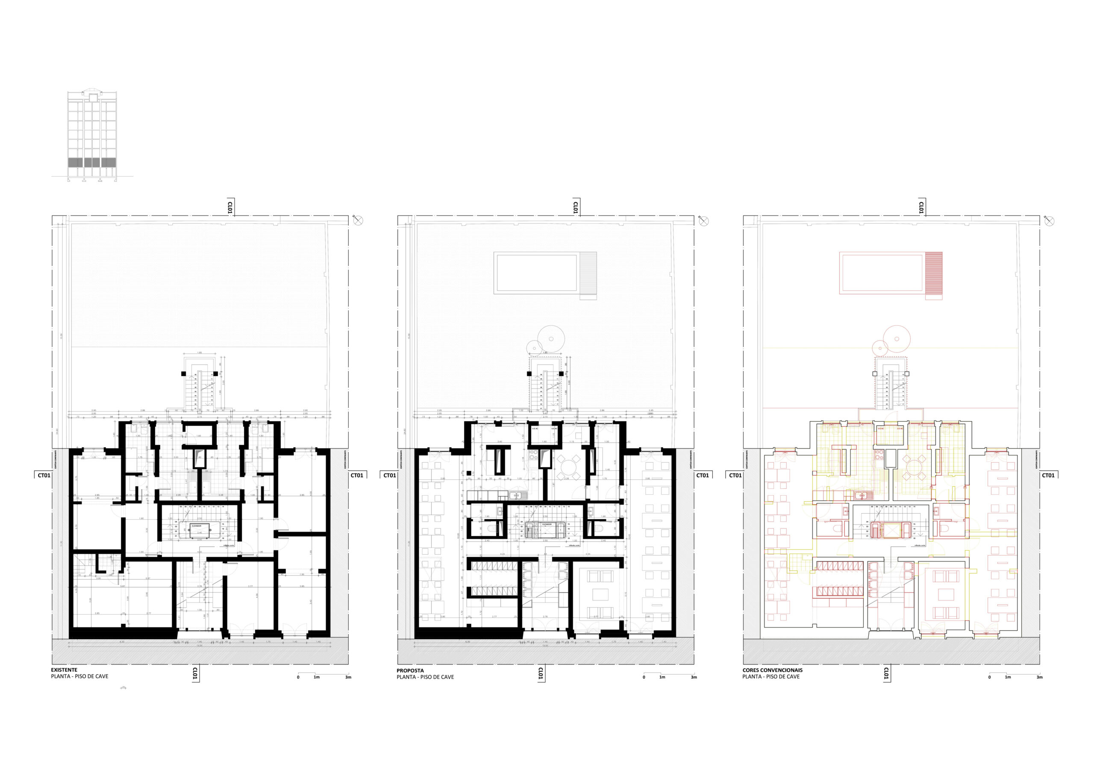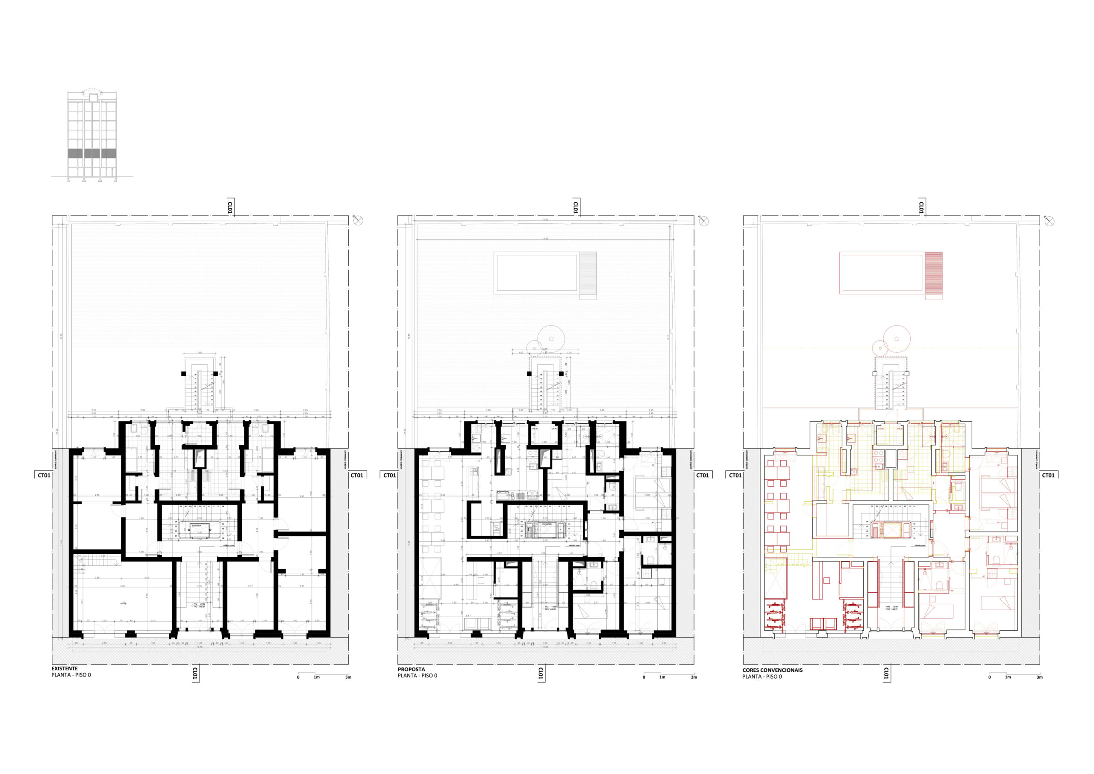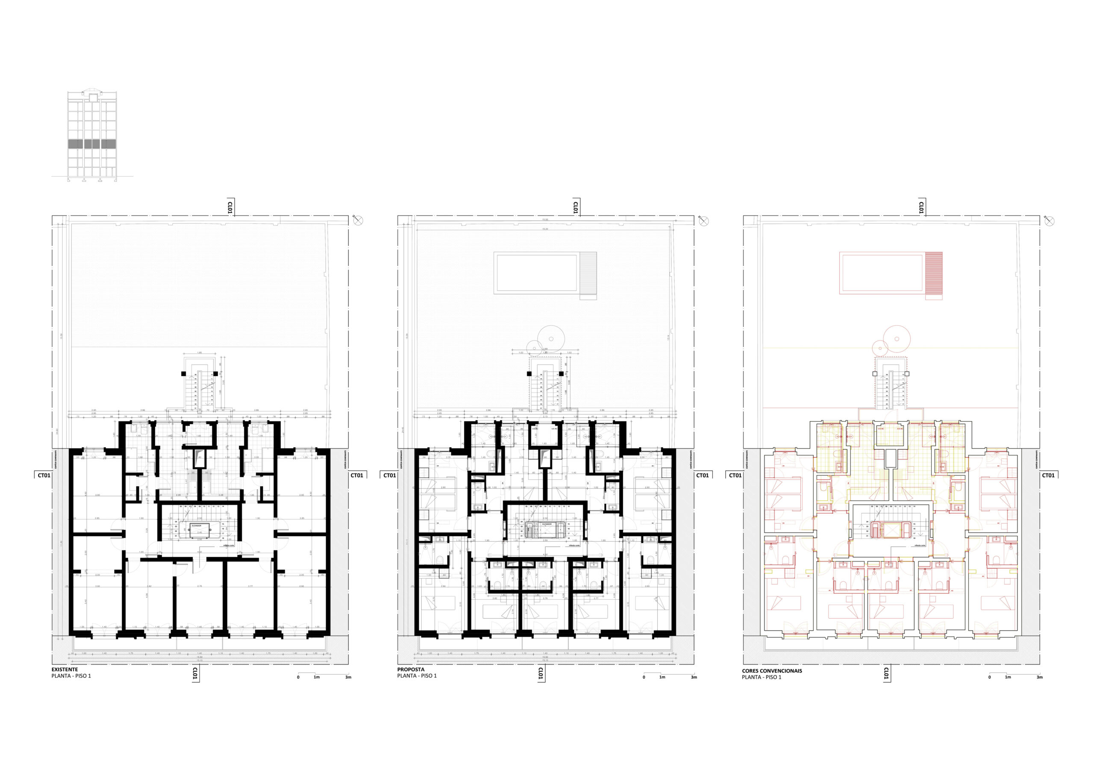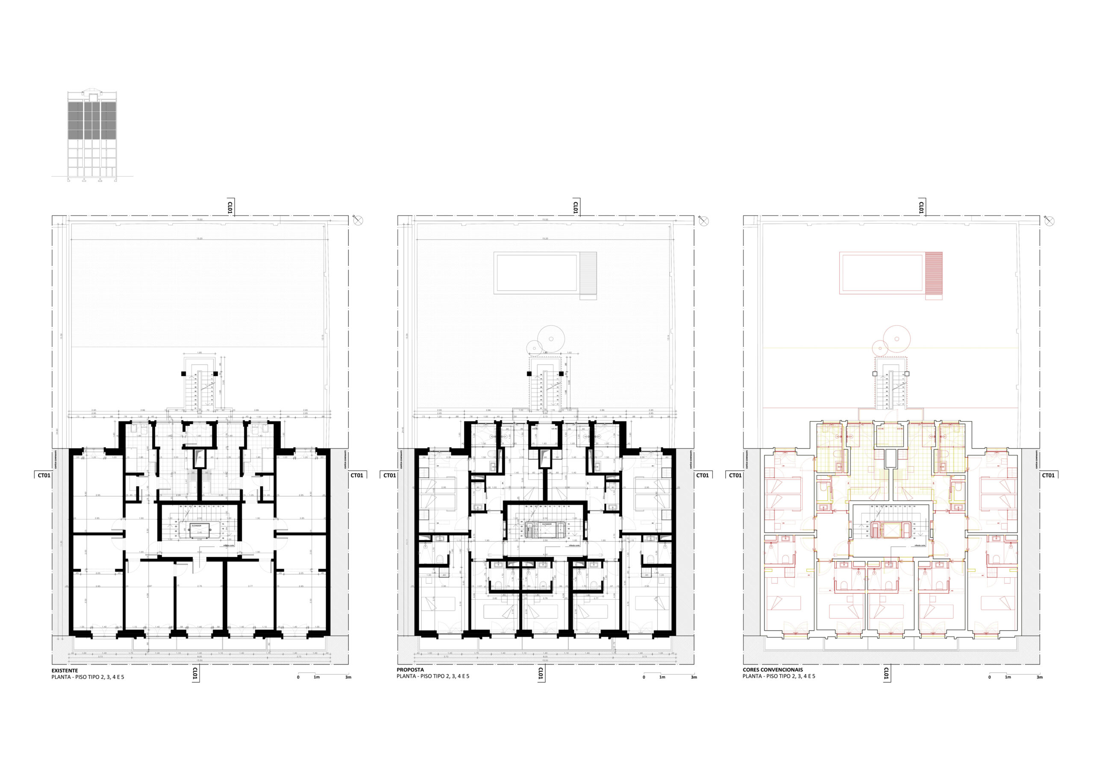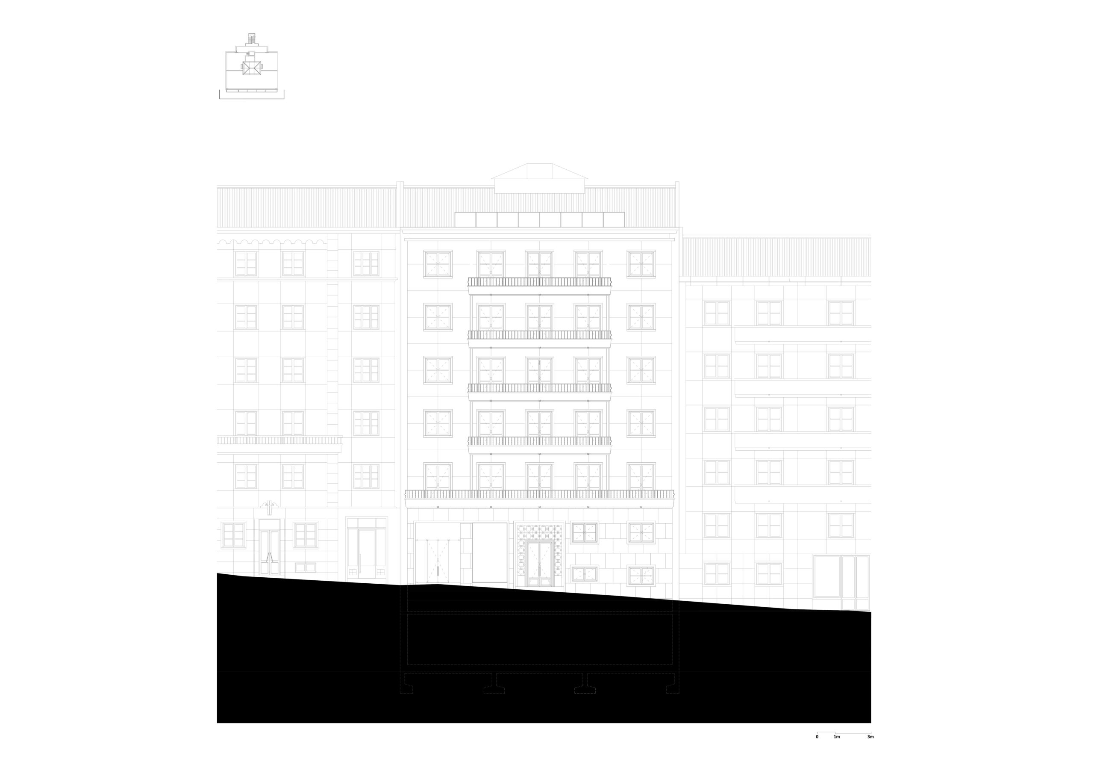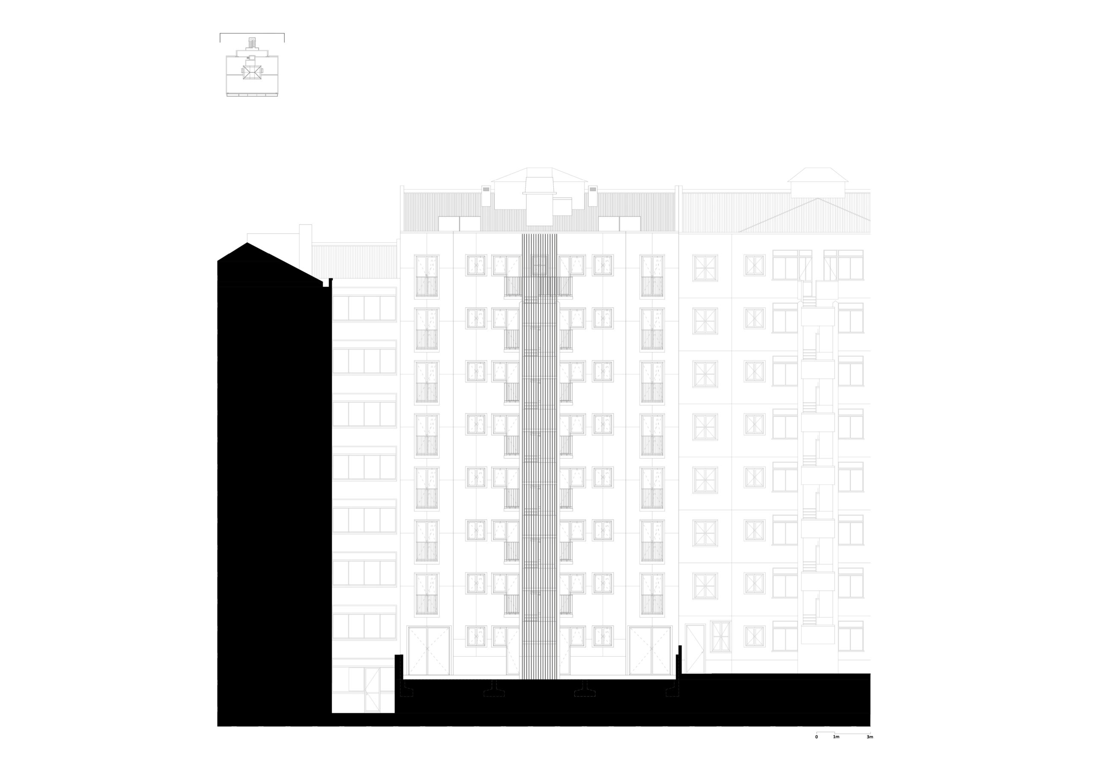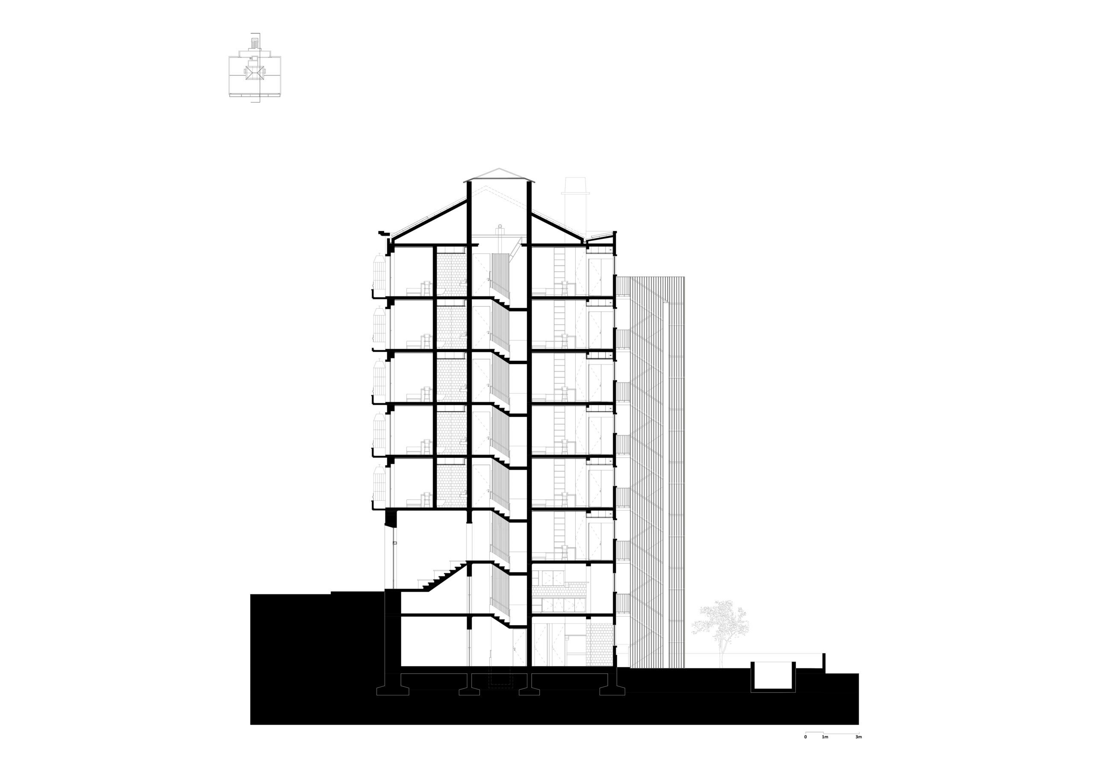The project is characterized by the exterior and interior change of a 50’s building with a construction area of 1,500 square meters. It is composed by 2 floors below ground floor, floor 0 and 5 floors above, making a total of 8 floors. It have a backyard at the sub-floor level. It is presented as a commercial and housing building with diferent typologies – T0 / T1 / T2 / T3.
The proposal presents the change of the interiors adapting it to a students residence. The various uses of the different spaces took into consideration privacy issues and social issues related with leisure and socializing spaces that provides a community living. It was also important to define spaces exclusively for employees to support the service, management and operation of the building. In this way, in addition to the areass destined specifically to dormitories and rooms, a set of more social spaces are created for the complement of the services that are intended to be incorporated into the students residence concept.
In the proposal, an exterior social area is incorporated in the sub-floor level, revitalizing the existing private garden as an outdoor meeting and living area with the possibility of a more social and playful spaces, including the installation of a swimming pool.

