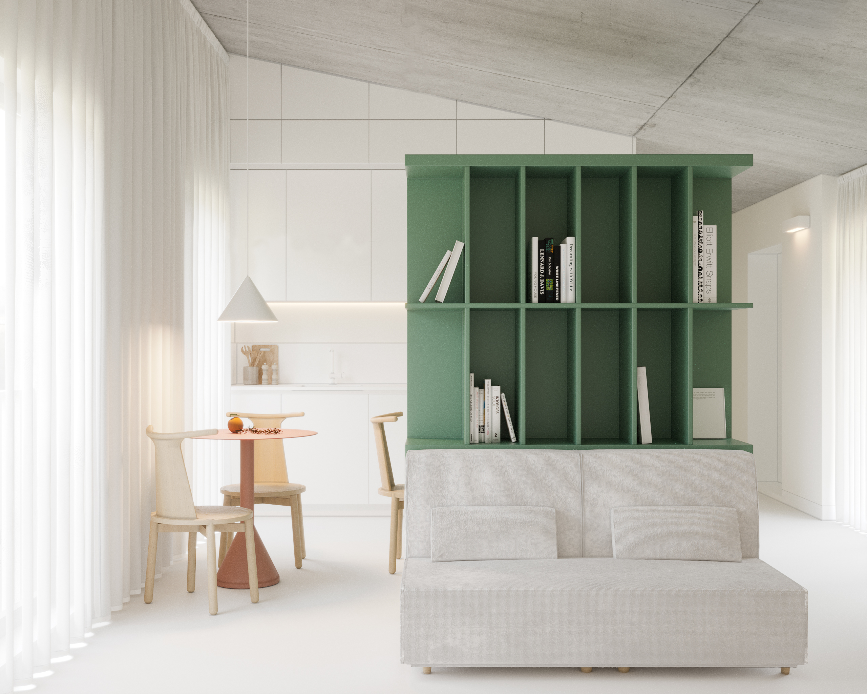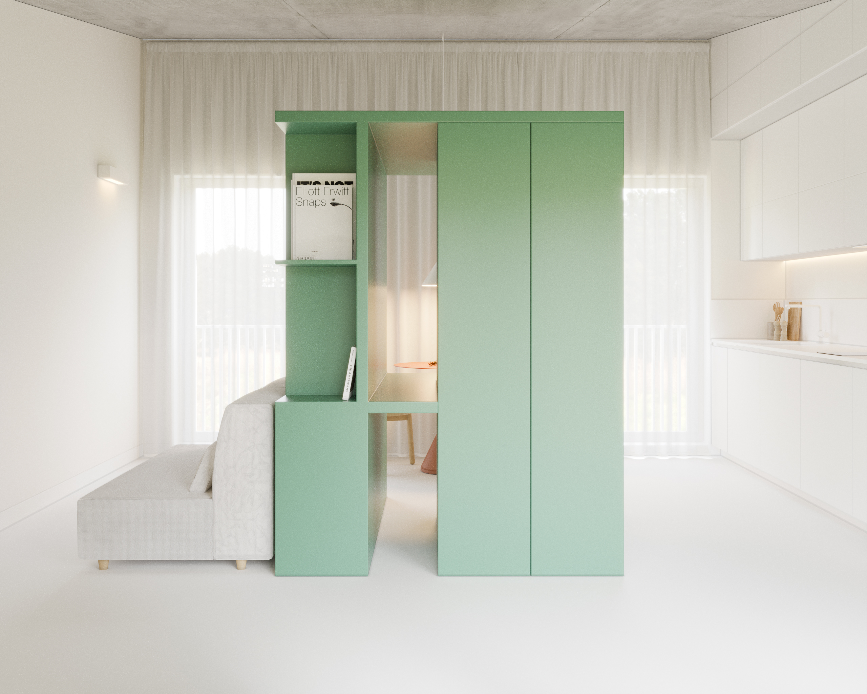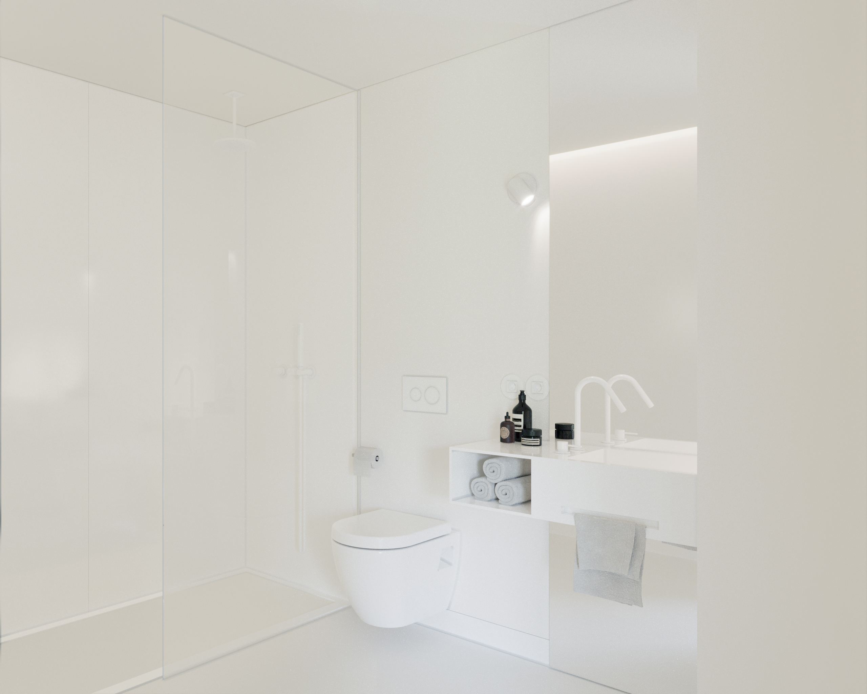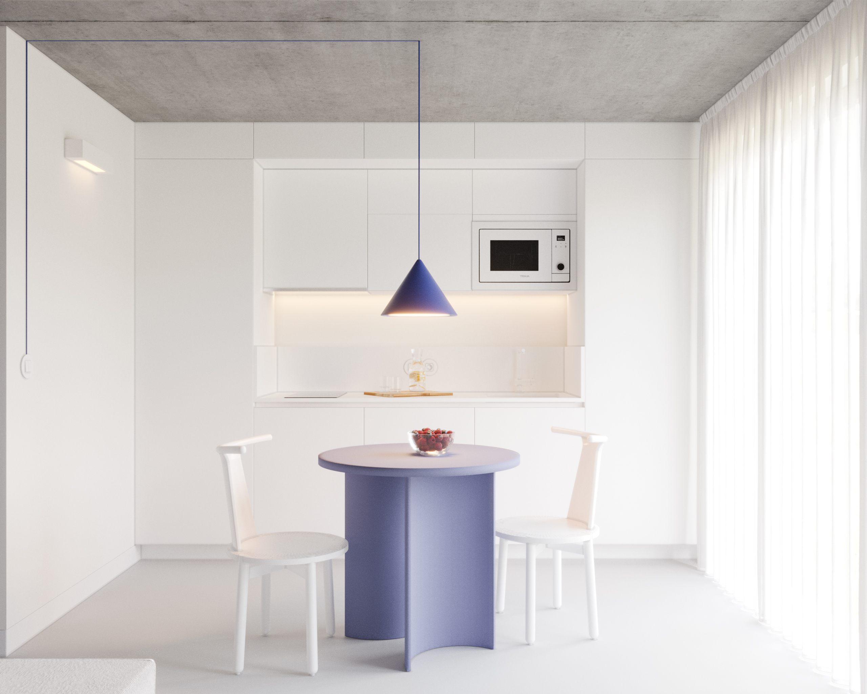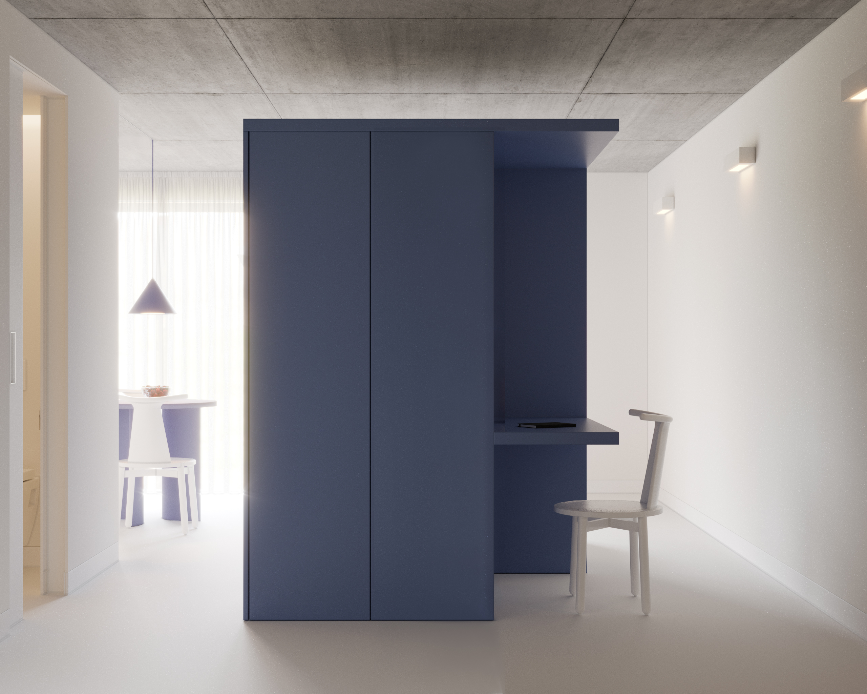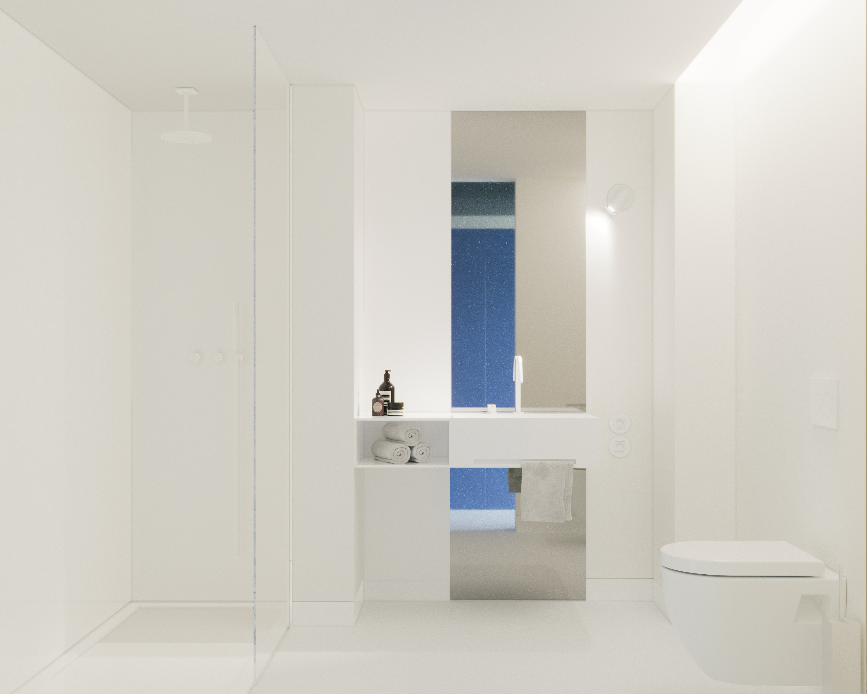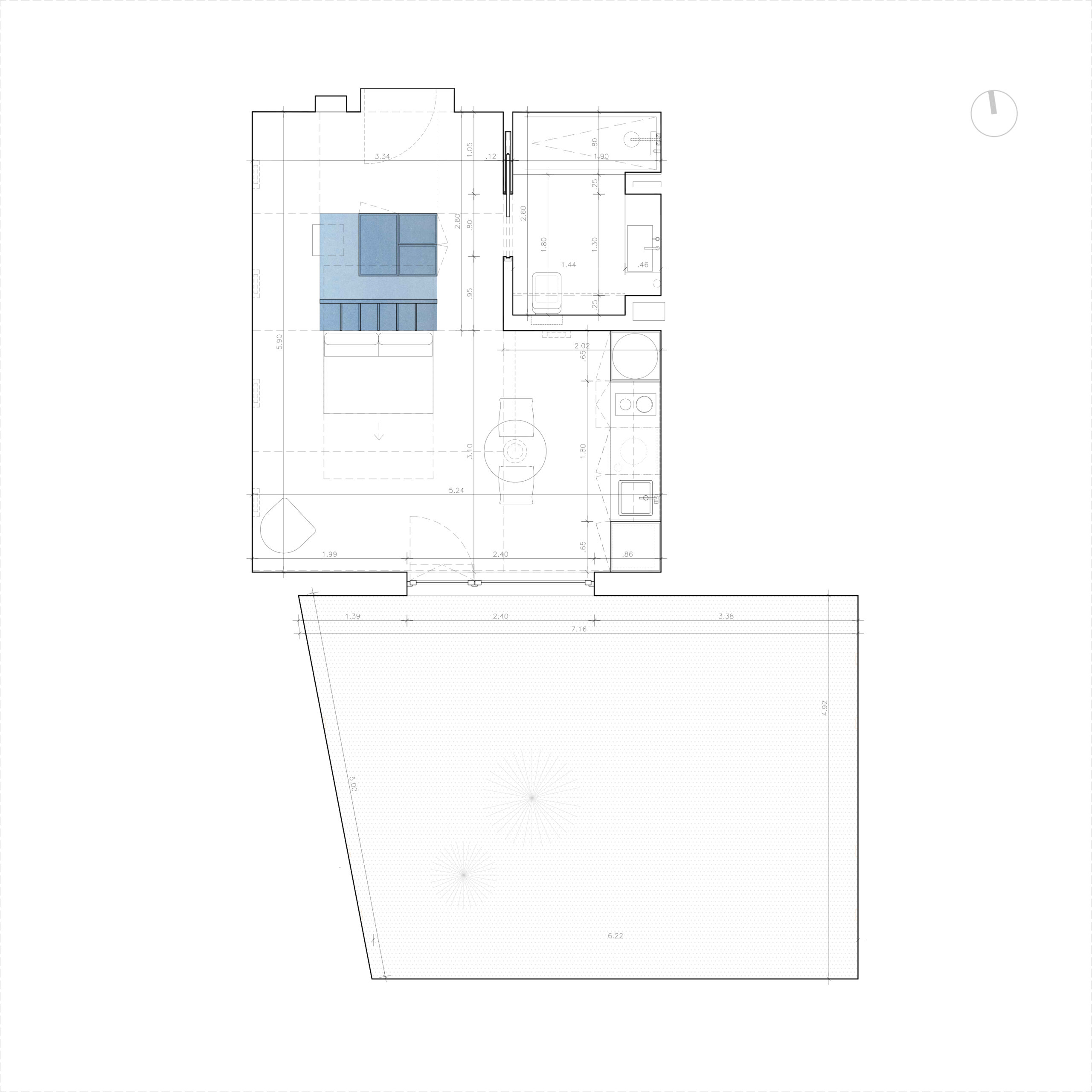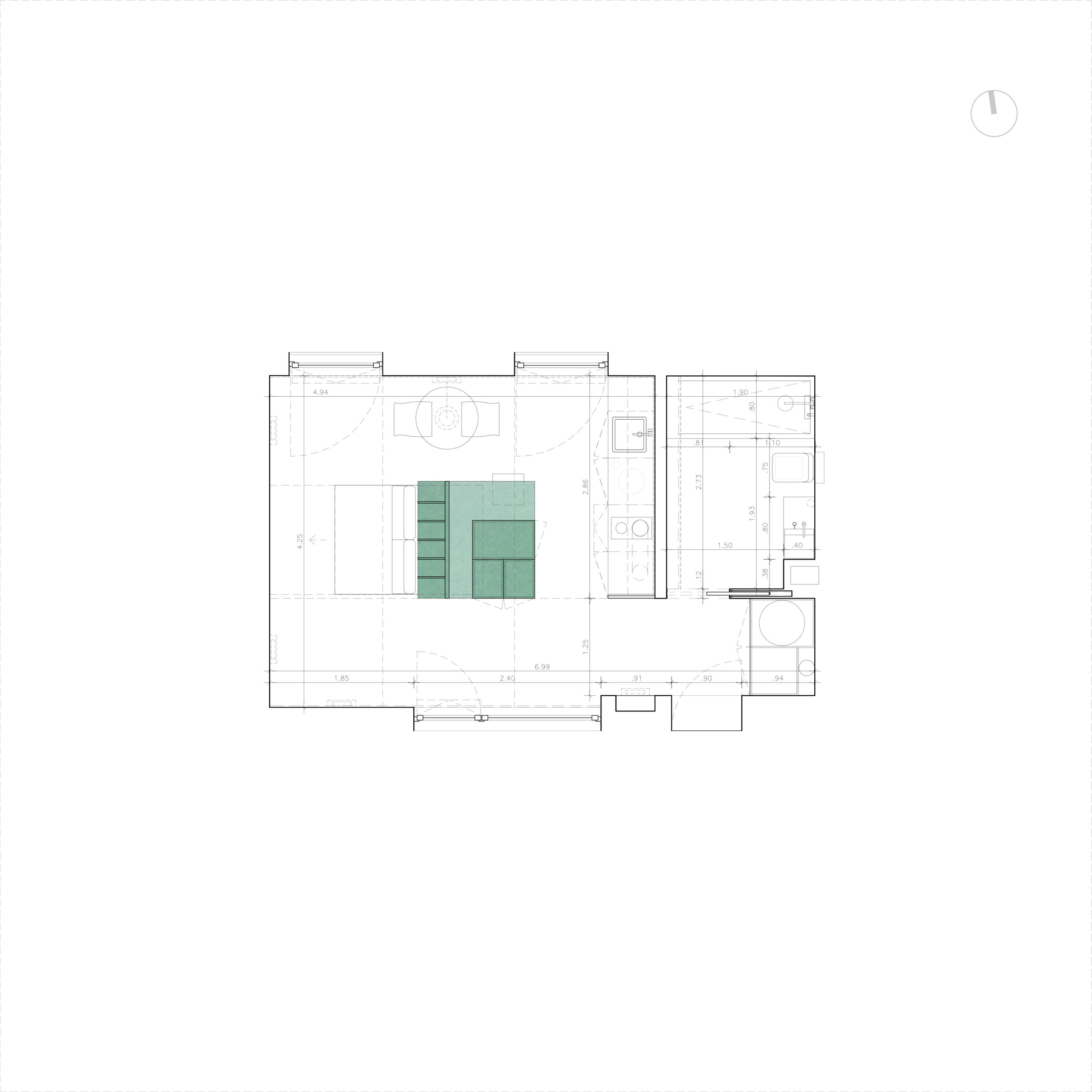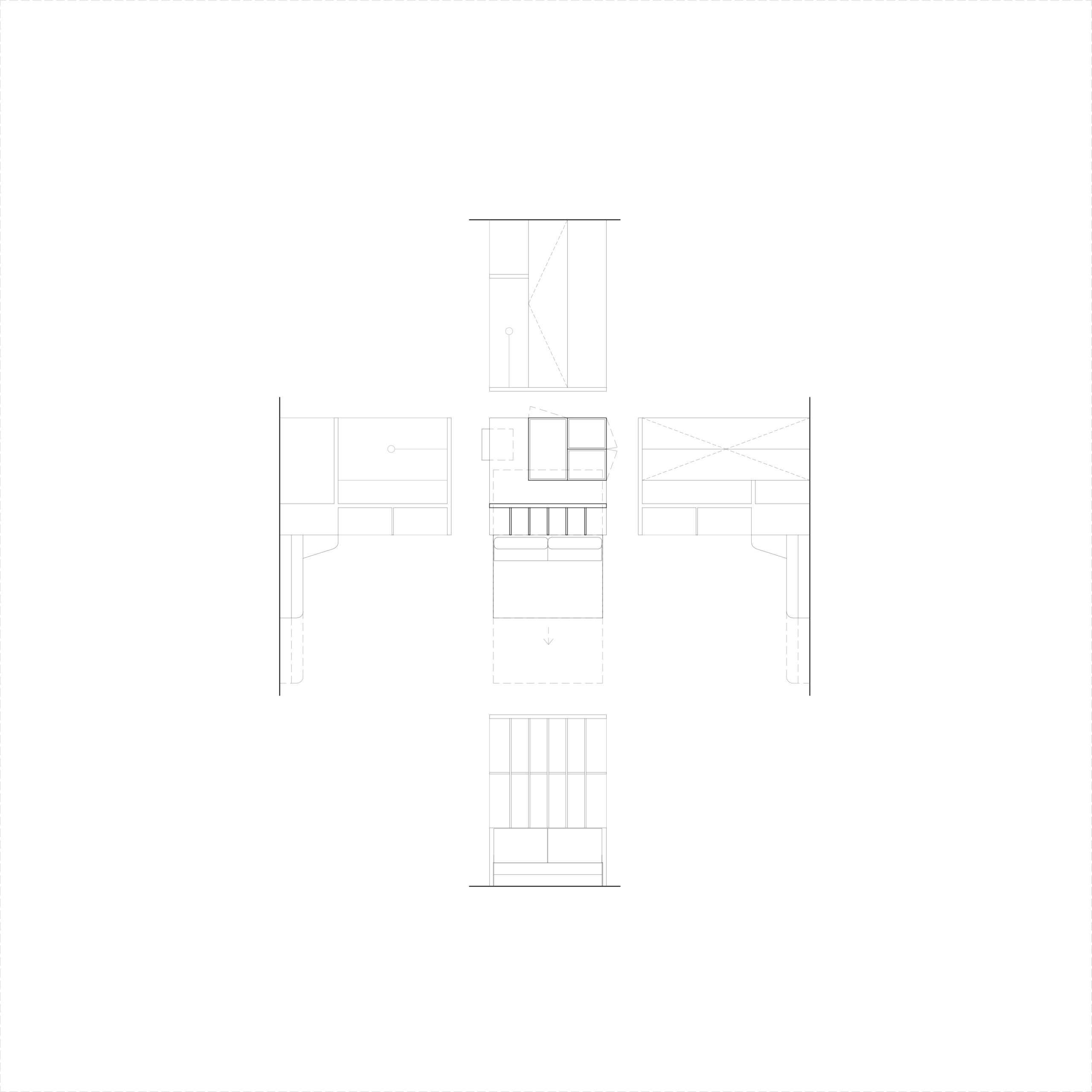The interior design project for two studio apartments, located in the housing complex at Travessa do Açougue, in Benfica, sought to establish a set of functionalities for the day-to-day lives of future users. Based on the concept of a multifunctional module in the center of the apartment, the basic circulation and different functions were defined. This module incorporates a desk, a vertical cupboard, a bookcase, and a sofa that can be transformed into a bed. It also allows for the spatial definition of the kitchenette area and its relationship with the living/sleeping area.
This central volume thus plays a leading role in the programmatic organization. Its unifying character is also distinguished by its materiality and color, which contrasts with the other neutral surfaces and finishes in white and exposed concrete. The choice and placement of the other pieces of furniture resulted from the need to optimize the space in what should be the essentials, in terms of aesthetics, material, and color. While the general lighting is provided by wall lights with indirect lighting, the decorative lighting is on the dining table (pendant lamp) and the wall of the bathroom (wall light). Some scenic accents with linear lighting reinforce the comfort that is intended to be reflected in the definition of the different environments.

