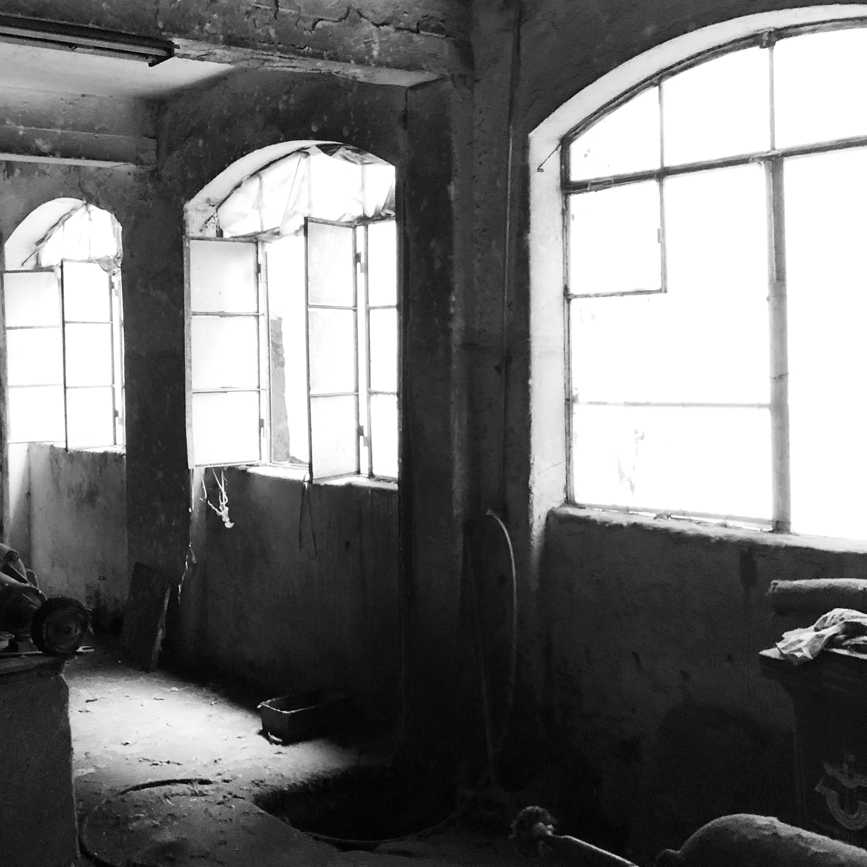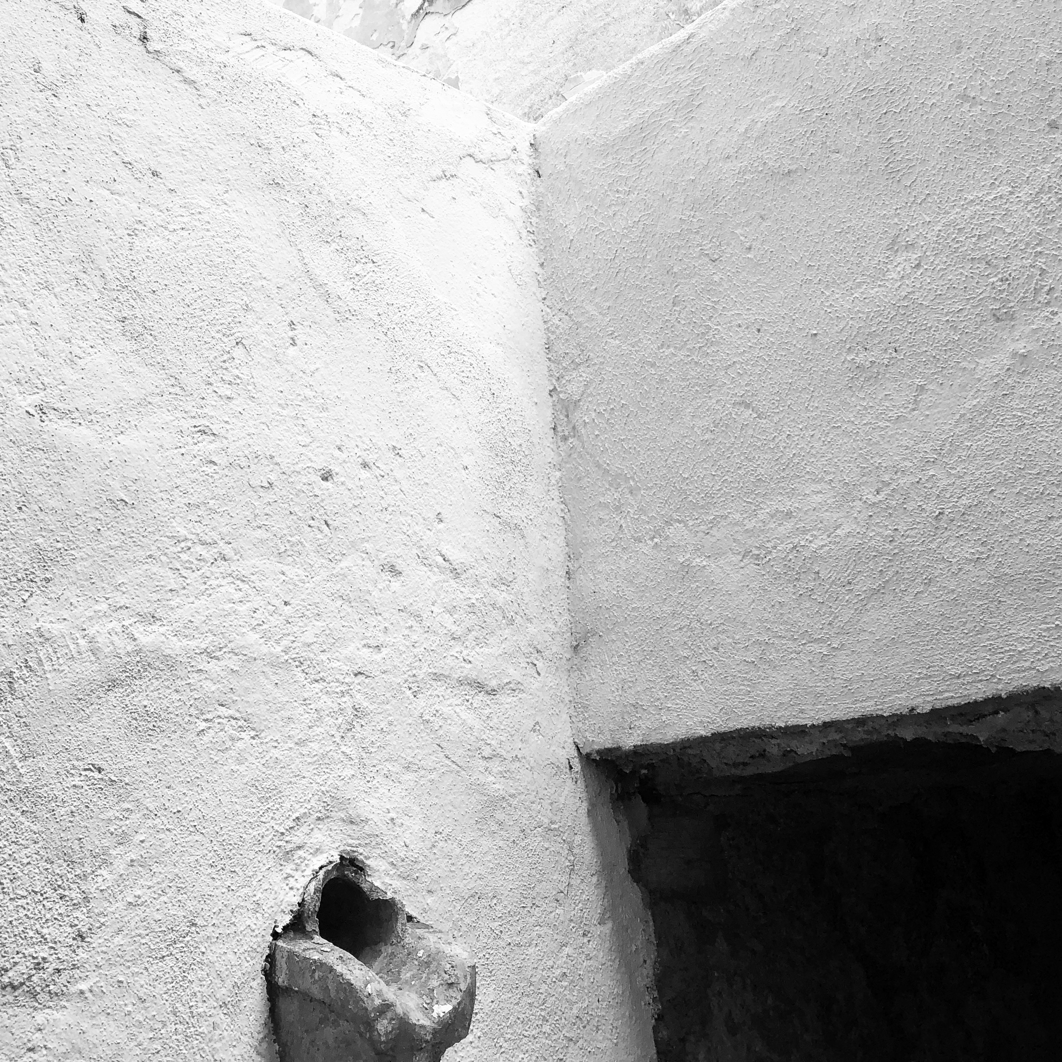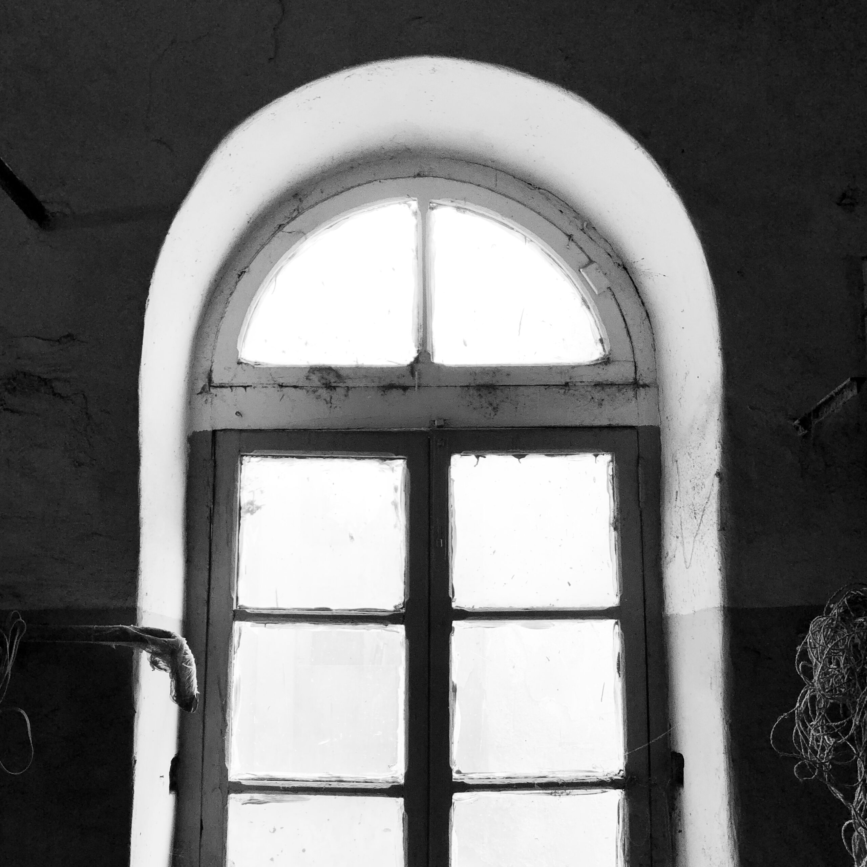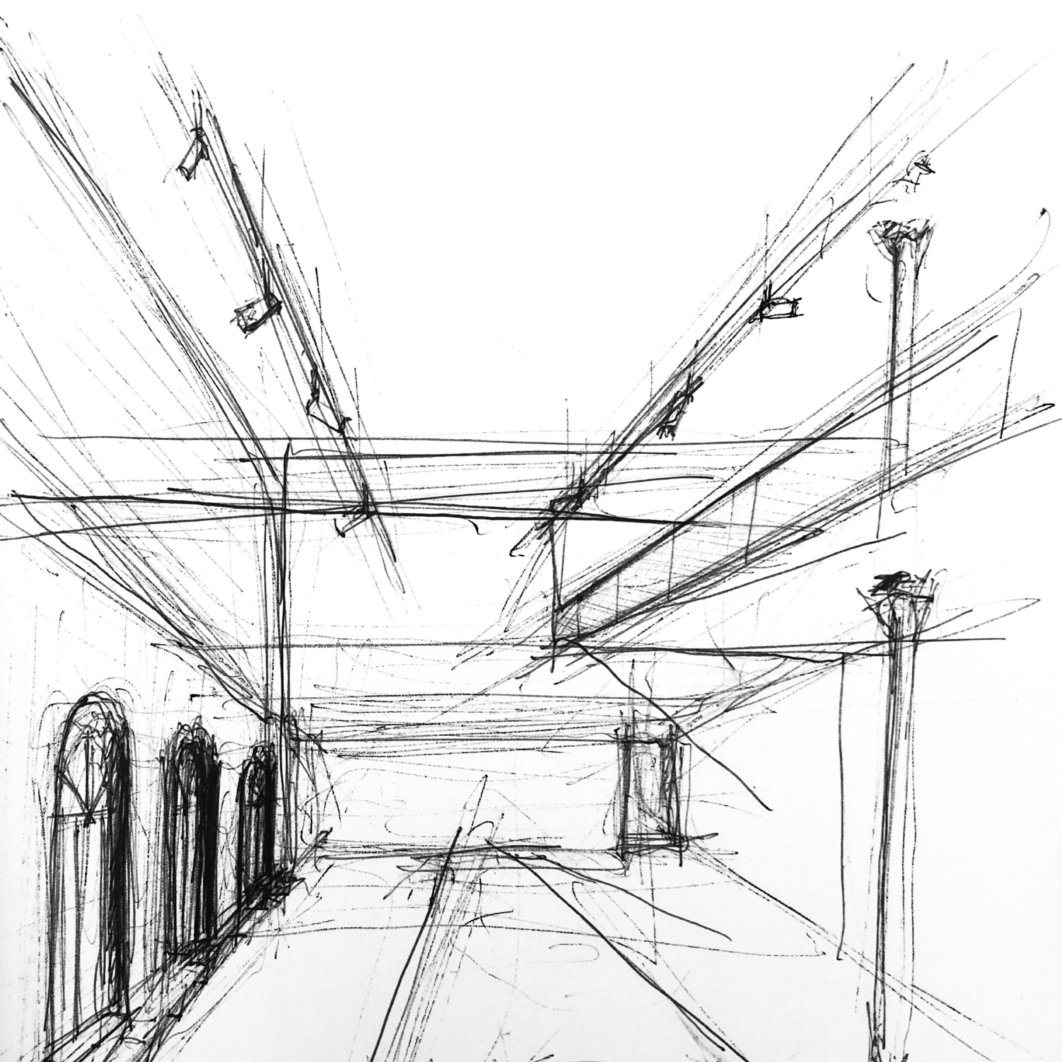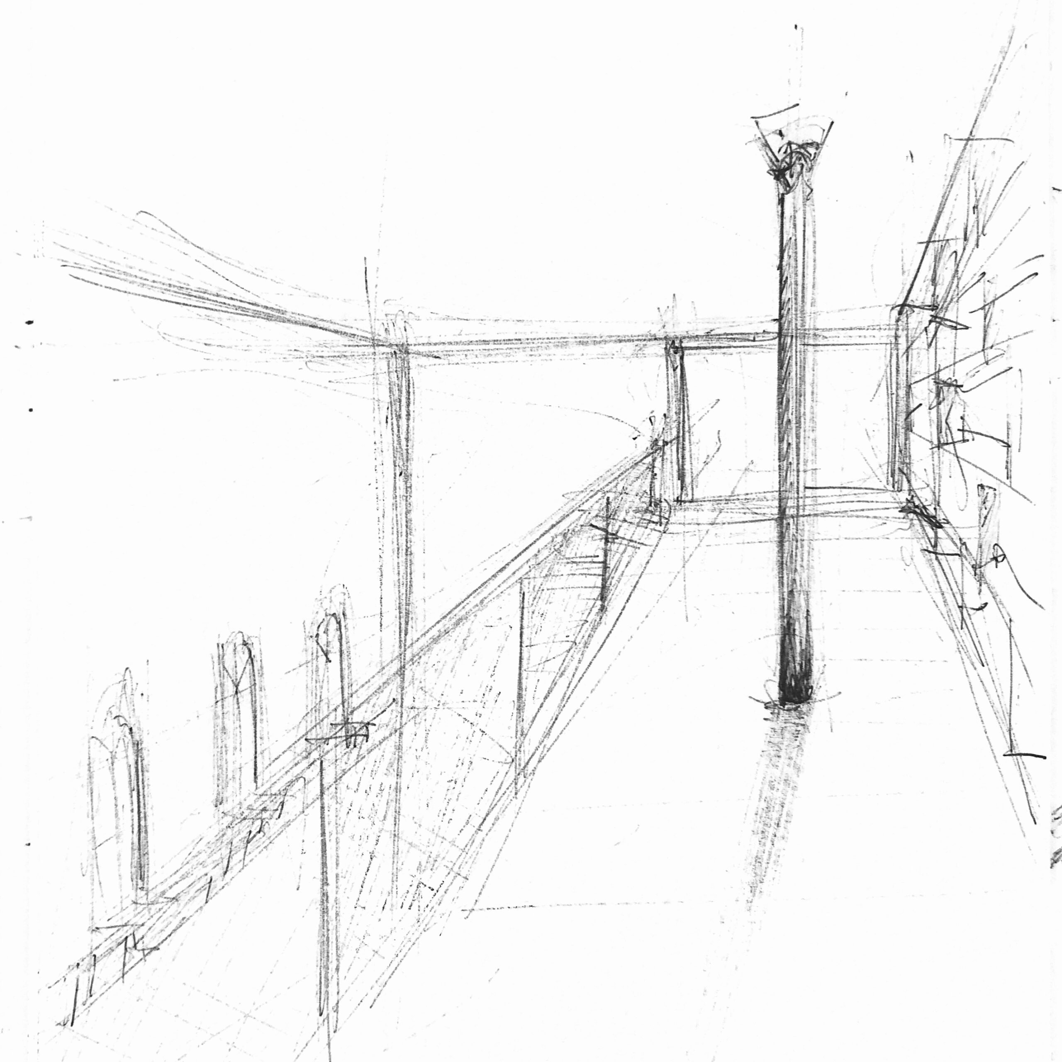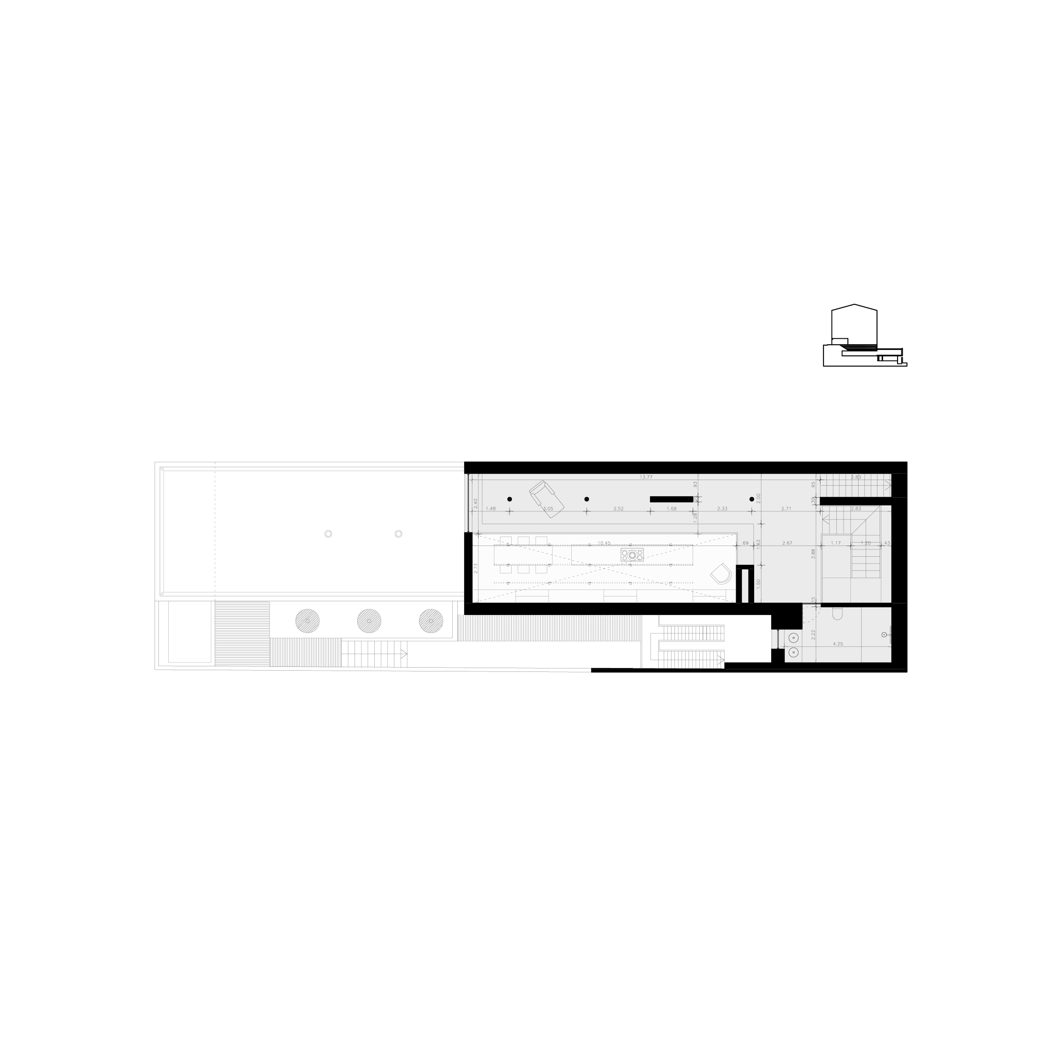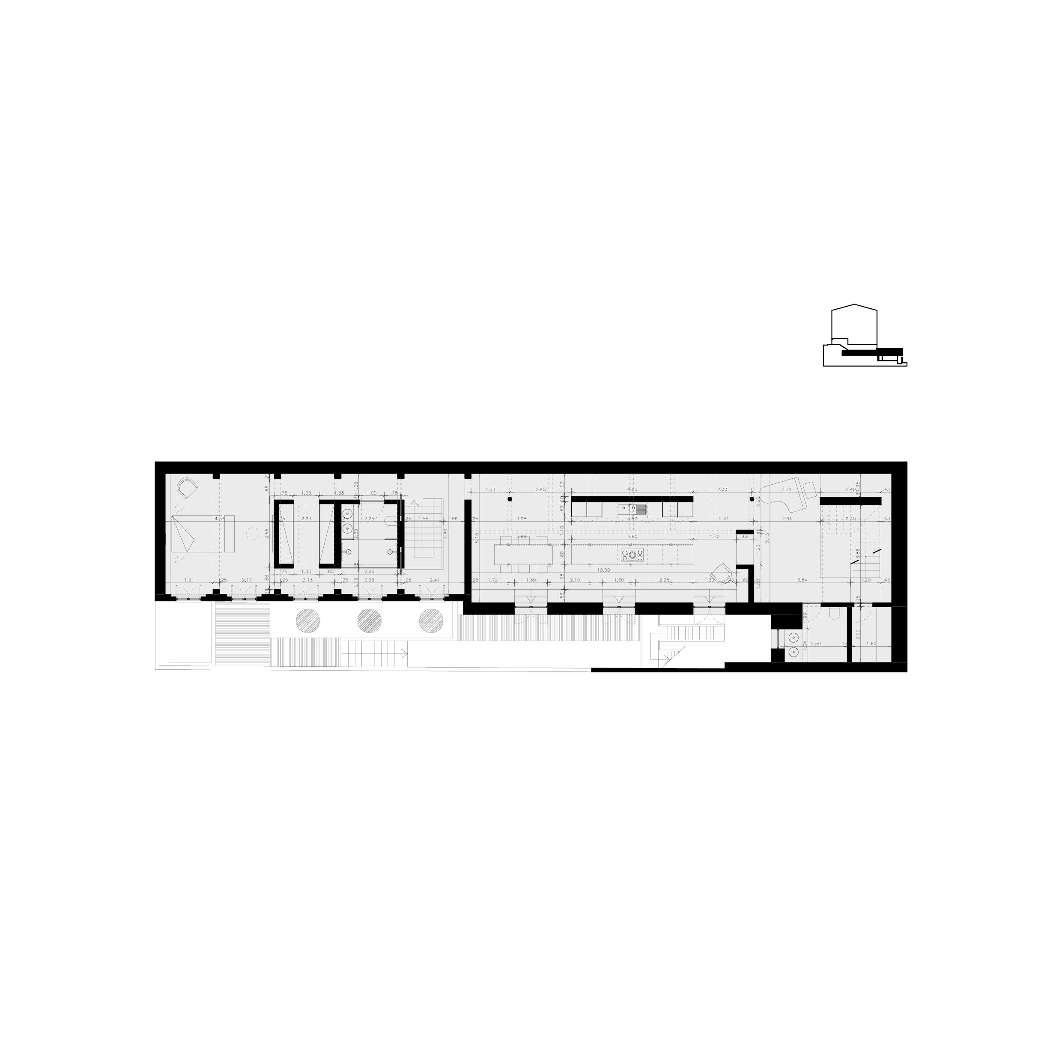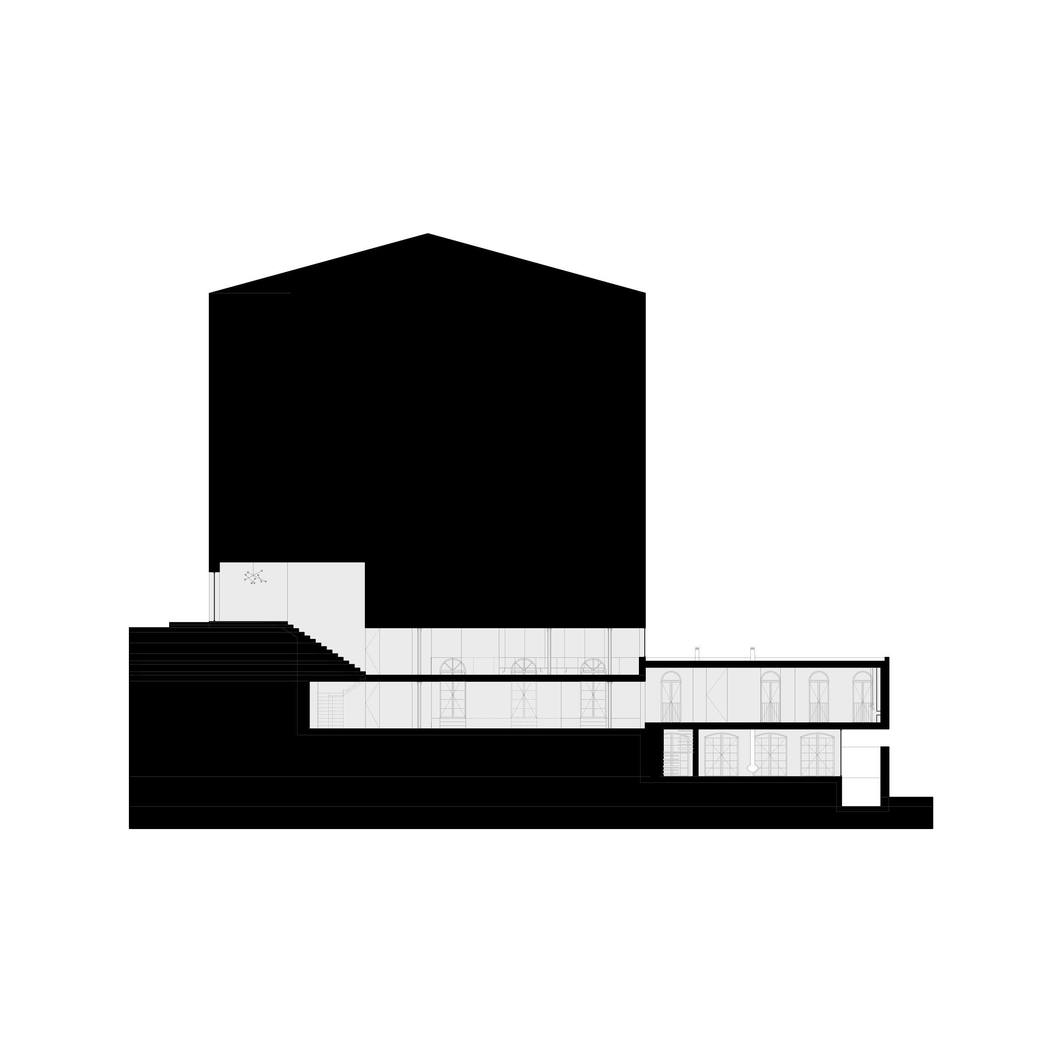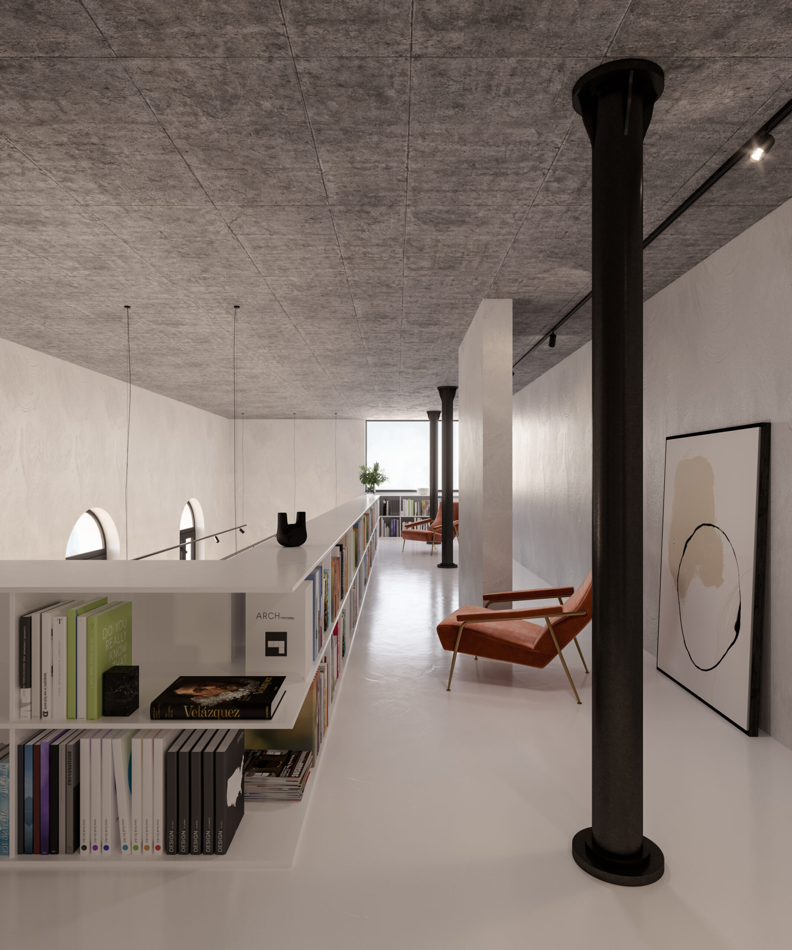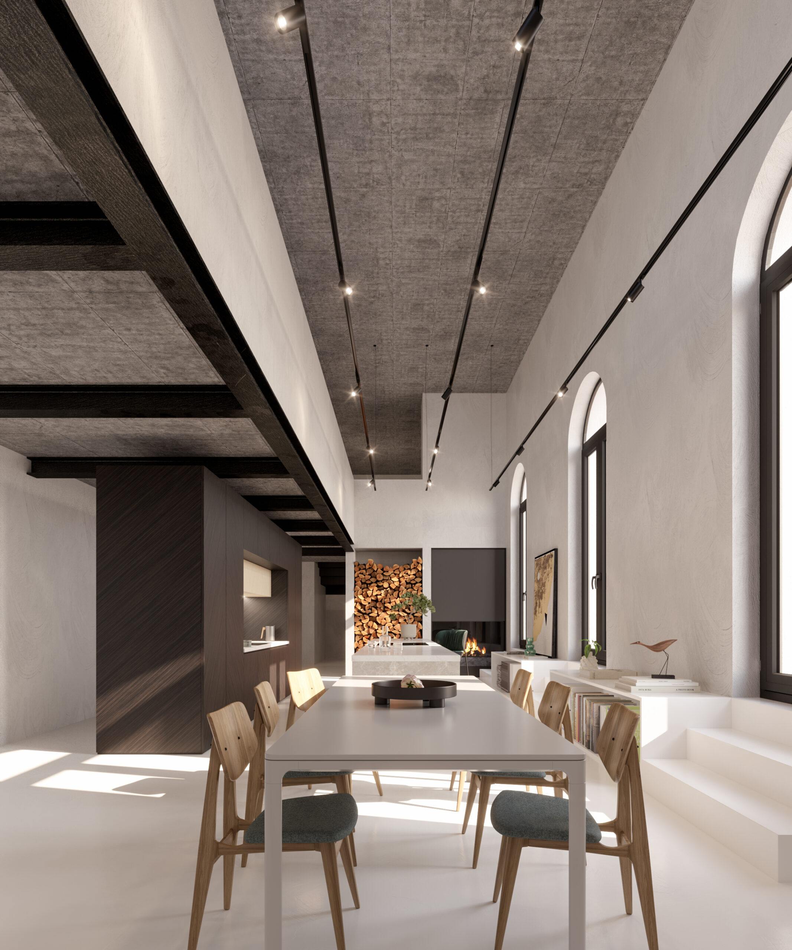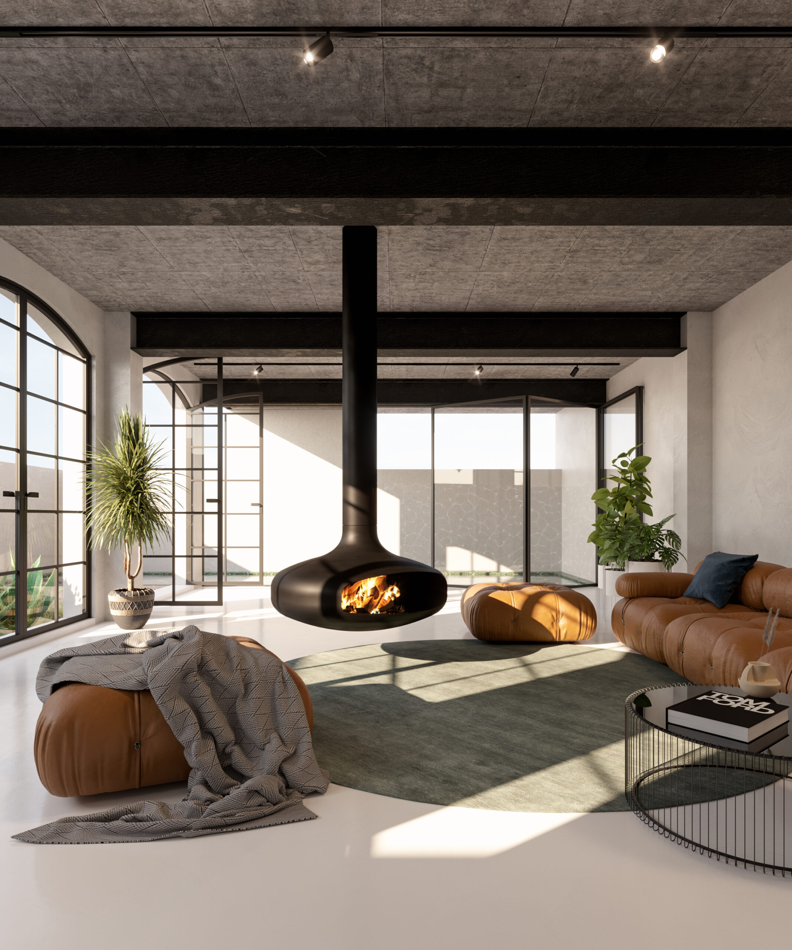The reconversion project of an old factory located in a secular building in Lisbon, is developed on three levels below the reference level of the street, integrating around 340.00 m2 of construction area with a set of outdoor areas that span following the different levels. An understanding was sought between the pre-existing industrial memory of space and the new spatial and programmatic characteristics that were intended to be incorporated, in a continuity and fluidity relation. The textures, materials and chromatic characteristics show this concern in an attempt to evoke in the present the reminiscences of the past.
The entrance to the Loft is related to the street and, through that moment, a hall allows access to the first lower level that works as a mezzanine and has an area that works as an office and library. On the second lower level there is a kitchenette that includes a dining area and a seating area near the pre-existing fireplace. Also on this floor, there is the access to a mastersuite area. The lower level features a living room that connects to outdoor areas including a swimming pool.

